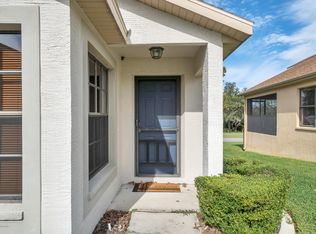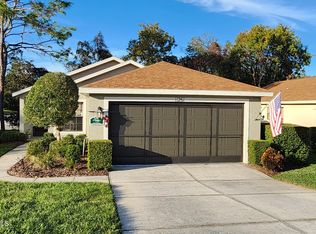Heron model with maintenance package in the Wellington at Seven Hills 55+ gated community. Kitchen features eat-in space, center island, 2 pantries, Granite counter tops, wood cabinets, & brand-new Porcelain tile, resistant stainless-steel appliances. Front entry is screened w/ double lead glass doors. Garage has retractable screen door. Repaint on home is due for 2022 which is cover by your maintenance package. Murano lighting & solar light tubes. Bedroom 3 currently being used as formal dining room. Florida/Sun Room enclosed for extra 120 living sq ft. Roof replaced 2015, A/C 2011. Maintenance package includes lawn care, exterior paint, roof repair/replace. Community features gated entrance with security guard, golf course, restaurant, Olympic-sized swimming pool, tennis and other sports courts + more.
This property is off market, which means it's not currently listed for sale or rent on Zillow. This may be different from what's available on other websites or public sources.

