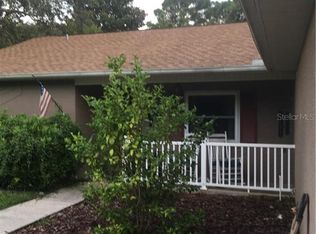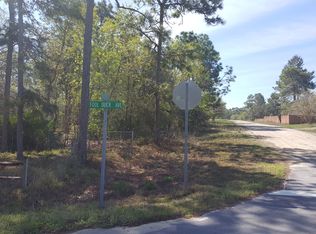Sold for $427,500 on 01/26/24
$427,500
11276 Fool Duck Ave, Weeki Wachee, FL 34613
4beds
2,257sqft
Single Family Residence
Built in 2018
0.46 Acres Lot
$432,800 Zestimate®
$189/sqft
$2,395 Estimated rent
Home value
$432,800
$411,000 - $454,000
$2,395/mo
Zestimate® history
Loading...
Owner options
Explore your selling options
What's special
Priced to Move -Like NEW- 2018 Custom Built - Hartland Home 4/2/2 Beautifully kept and located on Corner 1/2 acre lot - NO HOA and hosting a slew of amenities! Walk up to the entrance of a beautiful stone faced portico to the Gorgeous Glass Framed front door of this wonderful home you'll instantly catch the light and bright feel of the newly painted Open Split Bedroom floor plan. List of features include .... Formal Living Room, Formal dining area, Large Family Room, Spacious chef's style kitchen offers 2 Pantries, Granite Countertops with a wrap around Breakfast Bar and large eating area. Laundry room has a wet sink with additional cabinets installed above W & D to provide for "never too much" extra storage. Beautiful plank tile flooring throughout the main living areas of the home and in the master bedroom. The Master en suite bedroom is nice and roomy with a deep tray ceiling and large walk-in closet, dual sink vanity, garden tub & separate shower. Family room has a Triple Slider door overlooking the Covered porch area and provides nice privacy for a well Stubbed outdoor kitchen. The huge back yard is completely fenced in with vinyl privacy fencing and chain link that provides both safety and plenty of room for a Pool and Lanai if desired. New LED lighting installed throughout the home. So much to see! Come and check out this Fantastic Home!! Seller is motivated. All room sizes and Information deemed reliable but not guaranteed. Room Feature: Linen Closet In Bath (Primary Bedroom).
Zillow last checked: 8 hours ago
Listing updated: April 30, 2024 at 04:53am
Listing Provided by:
Jennifer Parliman 609-602-4849,
SANDPEAK REALTY 727-232-2192
Bought with:
Sharie Oakland, 671962
RE/MAX ALLIANCE GROUP
Source: Stellar MLS,MLS#: W7857042 Originating MLS: West Pasco
Originating MLS: West Pasco

Facts & features
Interior
Bedrooms & bathrooms
- Bedrooms: 4
- Bathrooms: 2
- Full bathrooms: 2
Primary bedroom
- Features: Ceiling Fan(s), Dual Sinks, En Suite Bathroom, Garden Bath, Granite Counters, Tub with Separate Shower Stall, Walk-In Closet(s)
- Level: First
Bedroom 3
- Features: Ceiling Fan(s), Built-in Closet
- Level: First
Bedroom 4
- Features: Ceiling Fan(s), Built-in Closet
- Level: First
Bathroom 2
- Features: Ceiling Fan(s)
- Level: First
Family room
- Level: First
Kitchen
- Features: Breakfast Bar, Granite Counters, Pantry
- Level: First
Living room
- Level: First
Heating
- Central, Electric
Cooling
- Central Air
Appliances
- Included: Dishwasher, Disposal, Dryer, Microwave, Range, Refrigerator, Washer
- Laundry: Inside, Laundry Room
Features
- Ceiling Fan(s), Eating Space In Kitchen, Primary Bedroom Main Floor, Open Floorplan, Solid Surface Counters, Tray Ceiling(s), Vaulted Ceiling(s), Walk-In Closet(s)
- Flooring: Carpet, Ceramic Tile
- Doors: Sliding Doors
- Windows: Blinds, Drapes, Window Treatments
- Has fireplace: No
Interior area
- Total structure area: 3,051
- Total interior livable area: 2,257 sqft
Property
Parking
- Total spaces: 2
- Parking features: Driveway, Garage Door Opener, Portico
- Attached garage spaces: 2
- Has uncovered spaces: Yes
Features
- Levels: One
- Stories: 1
- Patio & porch: Covered, Front Porch, Rear Porch
- Fencing: Chain Link,Vinyl
- Has view: Yes
- View description: Trees/Woods
Lot
- Size: 0.46 Acres
- Dimensions: 100 x 200
- Features: Corner Lot, Gentle Sloping, Landscaped, Sidewalk
Details
- Additional structures: Shed(s)
- Parcel number: R0122117330000560010
- Zoning: RES
- Special conditions: None
Construction
Type & style
- Home type: SingleFamily
- Architectural style: Custom
- Property subtype: Single Family Residence
Materials
- Block, Stone
- Foundation: Block, Slab
- Roof: Shingle
Condition
- Completed
- New construction: No
- Year built: 2018
Utilities & green energy
- Sewer: Septic Tank
- Water: Well
- Utilities for property: Electricity Connected, Water Connected
Community & neighborhood
Location
- Region: Weeki Wachee
- Subdivision: ROYAL HIGHLANDS
HOA & financial
HOA
- Has HOA: No
Other fees
- Pet fee: $0 monthly
Other financial information
- Total actual rent: 0
Other
Other facts
- Listing terms: Cash,Conventional,FHA,VA Loan
- Ownership: Fee Simple
- Road surface type: Paved, Asphalt
Price history
| Date | Event | Price |
|---|---|---|
| 1/26/2024 | Sold | $427,500-2.8%$189/sqft |
Source: | ||
| 1/1/2024 | Pending sale | $440,000$195/sqft |
Source: | ||
| 11/15/2023 | Listed for sale | $440,000$195/sqft |
Source: | ||
| 10/2/2023 | Pending sale | $440,000$195/sqft |
Source: | ||
| 9/7/2023 | Price change | $440,000-2.2%$195/sqft |
Source: | ||
Public tax history
| Year | Property taxes | Tax assessment |
|---|---|---|
| 2024 | $6,041 +7.5% | $365,960 +10% |
| 2023 | $5,620 +0.4% | $332,691 +2.2% |
| 2022 | $5,596 +58% | $325,515 +44.3% |
Find assessor info on the county website
Neighborhood: North Weeki Wachee
Nearby schools
GreatSchools rating
- 5/10Winding Waters K-8Grades: PK-8Distance: 3.7 mi
- 3/10Weeki Wachee High SchoolGrades: 9-12Distance: 3.5 mi
Schools provided by the listing agent
- Elementary: Winding Waters K8
- Middle: West Hernando Middle School
- High: Weeki Wachee High School
Source: Stellar MLS. This data may not be complete. We recommend contacting the local school district to confirm school assignments for this home.
Get a cash offer in 3 minutes
Find out how much your home could sell for in as little as 3 minutes with a no-obligation cash offer.
Estimated market value
$432,800
Get a cash offer in 3 minutes
Find out how much your home could sell for in as little as 3 minutes with a no-obligation cash offer.
Estimated market value
$432,800

