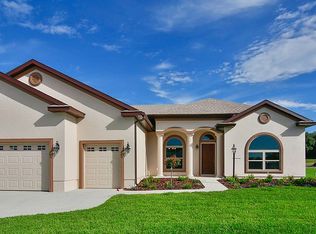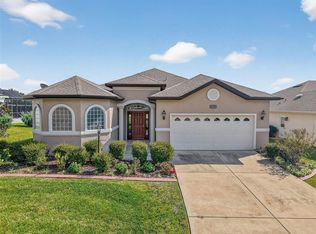Sold for $367,500 on 08/18/25
$367,500
11277 SE 170th Ln, Summerfield, FL 34491
3beds
1,758sqft
Single Family Residence
Built in 2016
7,841 Square Feet Lot
$366,400 Zestimate®
$209/sqft
$2,479 Estimated rent
Home value
$366,400
$330,000 - $407,000
$2,479/mo
Zestimate® history
Loading...
Owner options
Explore your selling options
What's special
++PRICE REDUCTION++ Located in STONECREST a 55+ gated Golf Course Community with all the amenities to make your retirement home a dream come true. Golf cart access to The Villages and major shopping only minutes away. STONECREST offers a active lifestyle with indoor and outdoor swimming pools, pickle ball and Tennis courts, softball, 18 hole championship golf course and over 80 social clubs! You can expect a high level of security in this beautiful gated community with 24 hour security. This 3/2 Armstrong Hickory model boasts nearly 2400 sq ft underroof with its extended garage and lanai area. The Garage has been extended by 4 ft allowing room for 2 cars and a golf cart! This home is a Cooks Delight....you will enjoy entertaining in this spacious open concept island kitchen with granite countertops, stainless appliances, oversized pantry and nearly 10 ft bar open to the living area and extended lanai and bird cage making this home PERFECT for entertaining! The spacious primary suite has granite and walk-in tiled shower. The split bedroom floor plan offers you and your guests added privacy with bedrooms 2 and 3 next to the guest bath and laundry area. STONECREST isn't just a place to live...It's an active lifestyle designed for leisure where golf carts are a preferred mode of transportation! Make an appointment to view this beautiful home today!
Zillow last checked: 8 hours ago
Listing updated: August 18, 2025 at 08:40am
Listing Provided by:
Patti Goodson 210-882-0708,
FILLINGAME & ASSOCIATES 850-259-3241
Bought with:
Mika Garry, 3185416
RE/MAX FOXFIRE - LADY LAKE
Source: Stellar MLS,MLS#: G5096759 Originating MLS: Lake and Sumter
Originating MLS: Lake and Sumter

Facts & features
Interior
Bedrooms & bathrooms
- Bedrooms: 3
- Bathrooms: 2
- Full bathrooms: 2
Primary bedroom
- Features: Walk-In Closet(s)
- Level: First
- Area: 242.15 Square Feet
- Dimensions: 14.5x16.7
Bedroom 2
- Features: Built-in Closet
- Level: First
- Area: 139.15 Square Feet
- Dimensions: 12.1x11.5
Bedroom 3
- Features: Built-in Closet
- Level: First
- Area: 165.3 Square Feet
- Dimensions: 14.5x11.4
Primary bathroom
- Features: Linen Closet
- Level: First
- Area: 82.62 Square Feet
- Dimensions: 10.2x8.1
Dining room
- Level: First
- Area: 146.41 Square Feet
- Dimensions: 12.1x12.1
Kitchen
- Features: Storage Closet
- Level: First
- Area: 174.24 Square Feet
- Dimensions: 12.1x14.4
Laundry
- Level: First
- Area: 48.18 Square Feet
- Dimensions: 7.3x6.6
Living room
- Level: First
- Area: 298.93 Square Feet
- Dimensions: 17.9x16.7
Heating
- Central, Electric
Cooling
- Central Air
Appliances
- Included: Dishwasher, Dryer, Microwave, Range, Refrigerator, Washer
- Laundry: Laundry Room
Features
- Kitchen/Family Room Combo, Living Room/Dining Room Combo, Primary Bedroom Main Floor, Solid Wood Cabinets, Split Bedroom, Stone Counters, Walk-In Closet(s)
- Flooring: Ceramic Tile, Laminate
- Windows: Window Treatments
- Has fireplace: No
Interior area
- Total structure area: 2,368
- Total interior livable area: 1,758 sqft
Property
Parking
- Total spaces: 2
- Parking features: Garage - Attached
- Attached garage spaces: 2
Features
- Levels: One
- Stories: 1
- Exterior features: Private Mailbox, Rain Gutters
Lot
- Size: 7,841 sqft
- Dimensions: 70 x 110
Details
- Parcel number: 6274303011
- Zoning: PUD
- Special conditions: None
Construction
Type & style
- Home type: SingleFamily
- Property subtype: Single Family Residence
Materials
- Stucco
- Foundation: Slab
- Roof: Shingle
Condition
- New construction: No
- Year built: 2016
Utilities & green energy
- Sewer: Public Sewer
- Water: Public
- Utilities for property: Public
Community & neighborhood
Senior living
- Senior community: Yes
Location
- Region: Summerfield
- Subdivision: STONECREST
HOA & financial
HOA
- Has HOA: Yes
- HOA fee: $148 monthly
- Association name: Stonecrest
- Association phone: 352-347-2289
Other fees
- Pet fee: $0 monthly
Other financial information
- Total actual rent: 0
Other
Other facts
- Listing terms: Cash,Conventional,FHA,VA Loan
- Ownership: Fee Simple
- Road surface type: Asphalt
Price history
| Date | Event | Price |
|---|---|---|
| 8/18/2025 | Sold | $367,500-2%$209/sqft |
Source: | ||
| 7/14/2025 | Pending sale | $374,900$213/sqft |
Source: | ||
| 7/11/2025 | Price change | $374,900-1.3%$213/sqft |
Source: | ||
| 5/8/2025 | Listed for sale | $379,900+58.1%$216/sqft |
Source: | ||
| 6/7/2016 | Sold | $240,240+700.8%$137/sqft |
Source: | ||
Public tax history
| Year | Property taxes | Tax assessment |
|---|---|---|
| 2024 | $3,393 +2.5% | $237,734 +3% |
| 2023 | $3,309 +2.8% | $230,810 +3% |
| 2022 | $3,219 +0% | $224,087 +3% |
Find assessor info on the county website
Neighborhood: 34491
Nearby schools
GreatSchools rating
- 1/10Stanton-Weirsdale Elementary SchoolGrades: PK-5Distance: 2.1 mi
- 4/10Lake Weir Middle SchoolGrades: 6-8Distance: 2.1 mi
- 2/10Lake Weir High SchoolGrades: 9-12Distance: 7.3 mi
Get a cash offer in 3 minutes
Find out how much your home could sell for in as little as 3 minutes with a no-obligation cash offer.
Estimated market value
$366,400
Get a cash offer in 3 minutes
Find out how much your home could sell for in as little as 3 minutes with a no-obligation cash offer.
Estimated market value
$366,400

