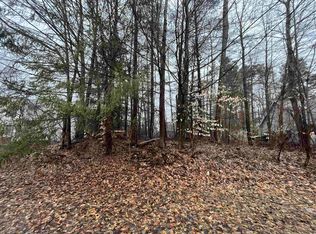Sold for $15,000
Street View
$15,000
11279 Sarle Rd, Freeland, MI 48623
4beds
2,569sqft
SingleFamily
Built in 1993
10,454 Square Feet Lot
$-- Zestimate®
$6/sqft
$2,632 Estimated rent
Home value
Not available
Estimated sales range
Not available
$2,632/mo
Zestimate® history
Loading...
Owner options
Explore your selling options
What's special
11279 Sarle Rd, Freeland, MI 48623 is a single family home that contains 2,569 sq ft and was built in 1993. It contains 4 bedrooms and 5 bathrooms. This home last sold for $15,000 in January 2025.
The Rent Zestimate for this home is $2,632/mo.
Facts & features
Interior
Bedrooms & bathrooms
- Bedrooms: 4
- Bathrooms: 5
- Full bathrooms: 2
- 1/2 bathrooms: 3
Heating
- Forced air, Gas
Cooling
- Central
Appliances
- Included: Dishwasher, Dryer, Garbage disposal, Range / Oven, Refrigerator
- Laundry: First Floor Laundry
Features
- Master Bedroom, Hardwood Floors, Skylights, Master Bathroom, First Floor Laundry
- Flooring: Carpet, Hardwood
- Basement: Partially Finished, Full, Block, Egress/Daylight Windows
- Has fireplace: Yes
- Fireplace features: Gas, Living Room
Interior area
- Total interior livable area: 2,569 sqft
Property
Parking
- Parking features: Garage - Attached
Features
- Patio & porch: Deck
- Exterior features: Vinyl
Lot
- Size: 10,454 sqft
- Features: Irregular Lot
Details
- Additional structures: Garage(s), Shed(s)
- Parcel number: 29133171011000
- Special conditions: For Sale
Construction
Type & style
- Home type: SingleFamily
- Architectural style: Traditional
Condition
- Year built: 1993
Utilities & green energy
- Gas: Natural Gas
- Sewer: Public Sanitary
- Water: Public
Community & neighborhood
Location
- Region: Freeland
Other
Other facts
- WaterSource: Public
- Heating: Forced Air, Natural Gas
- Appliances: Dishwasher, Range/Oven, Refrigerator, Disposal, Dryer
- AttachedGarageYN: true
- Basement: Partially Finished, Full, Block, Egress/Daylight Windows
- ExteriorFeatures: Deck, Storage
- HeatingYN: true
- PatioAndPorchFeatures: Deck
- CoolingYN: true
- Flooring: Hardwood
- FireplaceFeatures: Gas, Living Room
- FireplacesTotal: 1
- RoomsTotal: 4
- ConstructionMaterials: Vinyl Siding
- ArchitecturalStyle: Traditional
- Gas: Natural Gas
- Cooling: Central Air
- OtherStructures: Garage(s), Shed(s)
- LotFeatures: Irregular Lot
- InteriorFeatures: Master Bedroom, Hardwood Floors, Skylights, Master Bathroom, First Floor Laundry
- RoomKitchenLevel: First
- RoomBedroom3Level: Second
- RoomDiningRoomLevel: First
- RoomLivingRoomLevel: First
- RoomBedroom2Level: Second
- RoomBedroom4Level: Basement
- Sewer: Public Sanitary
- GarageYN: Yes
- RoomBedroom1Features: Carpet
- FireplaceYN: Yes
- LaundryFeatures: First Floor Laundry
- FoundationDetails: Basement
- LivingAreaSource: Public Records
- RoomBedroom1Level: First
- RoomBathroom1Level: First
- RoomBathroom2Level: Second
- SpecialListingConditions: For Sale
- MlsStatus: Pending
Price history
| Date | Event | Price |
|---|---|---|
| 1/6/2025 | Sold | $15,000-93.2%$6/sqft |
Source: Public Record Report a problem | ||
| 1/30/2020 | Sold | $220,000-4.3%$86/sqft |
Source: | ||
| 1/24/2020 | Pending sale | $230,000$90/sqft |
Source: Ayre/Rhinehart REALTORS #31397783 Report a problem | ||
| 1/2/2020 | Listed for sale | $230,000$90/sqft |
Source: Ayre/Rhinehart REALTORS #31397783 Report a problem | ||
| 12/23/2019 | Pending sale | $230,000$90/sqft |
Source: Ayre/Rhinehart REALTORS #31397783 Report a problem | ||
Public tax history
| Year | Property taxes | Tax assessment |
|---|---|---|
| 2024 | $450 -7.6% | $11,000 |
| 2023 | $487 | $11,000 +29.4% |
| 2022 | -- | $8,500 |
Find assessor info on the county website
Neighborhood: 48623
Nearby schools
GreatSchools rating
- NAFreeland Learning CenterGrades: PK-1Distance: 1.4 mi
- 7/10Freeland Middle School/High SchoolGrades: 7-12Distance: 1.4 mi
- 7/10Freeland Elementary SchoolGrades: 2-6Distance: 1.8 mi
Schools provided by the listing agent
- District: Freeland Comm School District
Source: The MLS. This data may not be complete. We recommend contacting the local school district to confirm school assignments for this home.
