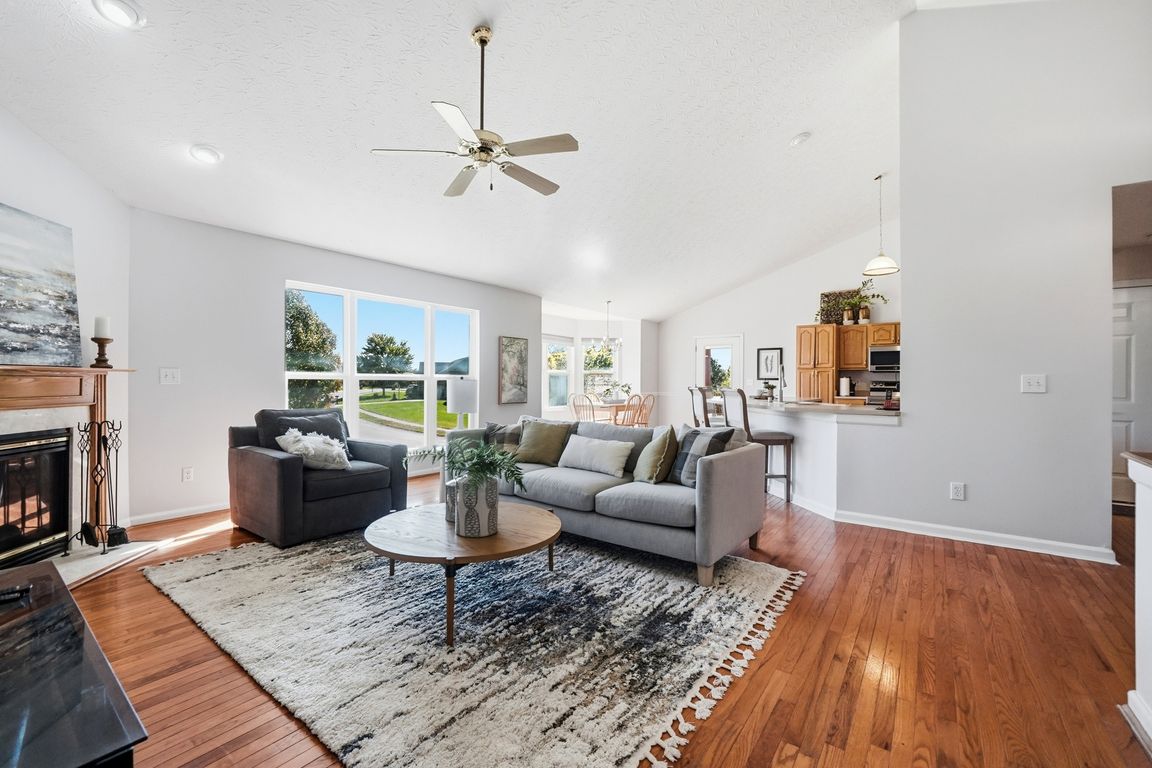Open: Sat 12:30pm-1:30pm

For sale
$425,000
4beds
2,990sqft
11279 Sheffield Ln, Walton, KY 41094
4beds
2,990sqft
Single family residence, residential
0.28 Acres
2 Attached garage spaces
$142 price/sqft
$150 quarterly HOA fee
What's special
Formal diningAmple closet spaceSpacious floor planPrivate backyard
Fantastic living in the Steeplechase community of Walton. Charming ranch style residence at with spacious floor plan. Over 2990 sq ft. Great layout, fireplace ,formal dining and lovey patio the is newly pressure washed and painted. Featuring 4 bedrooms, the Primary en-suite offers ample closet space. New HVAC 2024, fresh paint, ...
- 1 day |
- 227 |
- 9 |
Source: NKMLS,MLS#: 637462
Travel times
Living Room
Kitchen
Primary Bedroom
Zillow last checked: 7 hours ago
Listing updated: 13 hours ago
Listed by:
Heather Herr 513-708-7770,
Private Real Estate Collection,
Nicole Hayden 513-240-2127,
Private Real Estate Collection
Source: NKMLS,MLS#: 637462
Facts & features
Interior
Bedrooms & bathrooms
- Bedrooms: 4
- Bathrooms: 3
- Full bathrooms: 2
- 1/2 bathrooms: 1
Primary bedroom
- Features: See Remarks
- Level: First
- Area: 210
- Dimensions: 15 x 14
Bedroom 2
- Features: See Remarks
- Level: First
- Area: 143
- Dimensions: 13 x 11
Bedroom 3
- Level: First
- Area: 143
- Dimensions: 13 x 11
Bedroom 4
- Features: See Remarks
- Level: Basement
- Area: 180
- Dimensions: 12 x 15
Entry
- Features: See Remarks
- Level: First
- Area: 35
- Dimensions: 7 x 5
Kitchen
- Features: See Remarks
- Level: First
- Area: 312
- Dimensions: 13 x 24
Laundry
- Features: See Remarks
- Level: First
- Area: 56
- Dimensions: 7 x 8
Living room
- Features: See Remarks
- Level: First
- Area: 360
- Dimensions: 20 x 18
Primary bath
- Features: See Remarks
- Level: First
- Area: 42
- Dimensions: 7 x 6
Heating
- Has Heating (Unspecified Type)
Cooling
- Central Air
Appliances
- Included: Gas Cooktop, Gas Range, Gas Oven, Dishwasher, Disposal, Dryer, Microwave, Refrigerator, Washer
- Laundry: Electric Dryer Hookup, Washer Hookup
Features
- Kitchen Island, Storage, Pantry
- Windows: Vinyl Frames
- Number of fireplaces: 1
- Fireplace features: Gas, Inoperable
Interior area
- Total structure area: 2,994
- Total interior livable area: 2,990 sqft
Video & virtual tour
Property
Parking
- Total spaces: 2
- Parking features: Attached, Driveway, Garage, Garage Door Opener, Garage Faces Front
- Attached garage spaces: 2
- Has uncovered spaces: Yes
Features
- Levels: Two
- Stories: 2
- Patio & porch: Patio
- Has view: Yes
- View description: Pond
- Has water view: Yes
- Water view: Pond
Lot
- Size: 0.28 Acres
- Features: Level
- Residential vegetation: Fruit Trees
Details
- Parcel number: 076.0003050.00
- Other equipment: Satellite Dish
Construction
Type & style
- Home type: SingleFamily
- Architectural style: Ranch
- Property subtype: Single Family Residence, Residential
Materials
- Brick, Vinyl Siding
- Foundation: Poured Concrete
- Roof: Shingle
Condition
- Existing Structure
- New construction: No
Utilities & green energy
- Sewer: Public Sewer
- Water: Public
- Utilities for property: Cable Available
Community & HOA
Community
- Security: Security System, Smoke Detector(s)
HOA
- Has HOA: Yes
- Amenities included: Pool, Clubhouse, Fitness Center
- Services included: Other, Association Fees, Maintenance Grounds, Sewer, Snow Removal, Trash
- HOA fee: $150 quarterly
Location
- Region: Walton
Financial & listing details
- Price per square foot: $142/sqft
- Tax assessed value: $255,200
- Annual tax amount: $2,453
- Date on market: 10/24/2025