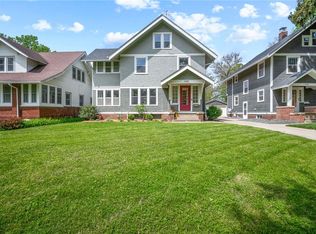Large two story + 3 bedroom with 2 car garage on .212 ac lot in central Des Moines. Bring your tools and your friends and have fun renovating this 2,373 sq.ft. home near Roosevelt and Waveland. So much potential here with 3 floors, starting off with a spacious living area with fireplace and study plus formal dining space. The second floor has three beds and a sleeping porch with one room giving access to the third story which could be a 4th bedroom, hobby room or play area. Living and dining rooms have coffered ceilings and there is some exposed hardwood flooring and more under carpet throughout. Decent sized bath on 2f plus lower level has a stool next to the laundry area. Furnace and central air have been updated and the home has metal siding and wrapped soffit. Newer two car garage in back with deep fenced lot. Needs a lot of TLC and not a move in quality home but could be grand once again. Fantastic location near schools, shops and walking areas. Call an agent to see it today!
This property is off market, which means it's not currently listed for sale or rent on Zillow. This may be different from what's available on other websites or public sources.

