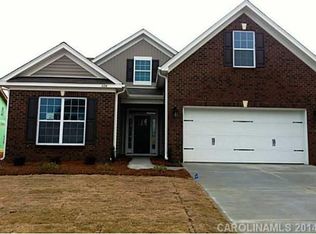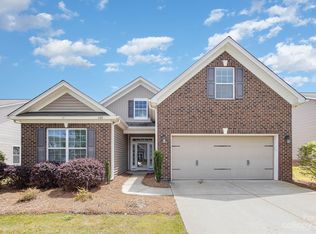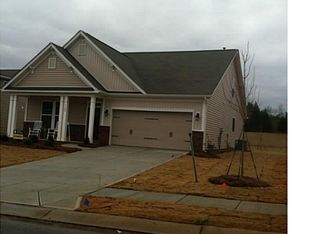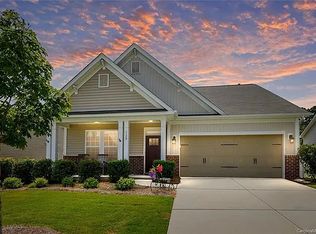Closed
$405,000
1128 Black Walnut Rd #7, Clover, SC 29710
3beds
1,901sqft
Single Family Residence
Built in 2014
0.25 Acres Lot
$426,600 Zestimate®
$213/sqft
$2,271 Estimated rent
Home value
$426,600
$405,000 - $448,000
$2,271/mo
Zestimate® history
Loading...
Owner options
Explore your selling options
What's special
This beautiful ranch property will wow you! The moment you walk in you will feel at home in the open entryway. It opens into a spacious dining area for all your entertainment needs. The kitchen has beautiful cabinetry with all stainless steel appliances and an extended kitchen island. The breakfast nook looks out to the backyard. The living room is just steps from the primary bedroom! Updated flooring in every room! Outside theres a stunning screened in, covered porch to enjoy our coffee. There is a gas line ran to the back porch for a gas grill hookup. Yard is fully fenced! Community offers an outdoor pool, playground, walking trails, and ponds. This home also has a contract with a landscaping company that handles all yard maintenance including mowing, trimming, pine needles, and bush trimming. Don't miss out on this great opportunity to own your slice of Clover!
Zillow last checked: 8 hours ago
Listing updated: February 23, 2023 at 08:38am
Listing Provided by:
Lauryn Smith listwithlsmith@gmail.com,
Realty One Group Revolution
Bought with:
Rick Post
Jeff Cook Real Estate LPT Realty
Source: Canopy MLS as distributed by MLS GRID,MLS#: 3885239
Facts & features
Interior
Bedrooms & bathrooms
- Bedrooms: 3
- Bathrooms: 2
- Full bathrooms: 2
- Main level bedrooms: 3
Primary bedroom
- Level: Main
Bedroom s
- Level: Main
Bathroom full
- Level: Main
Dining area
- Level: Main
Family room
- Level: Main
Kitchen
- Level: Main
Laundry
- Level: Main
Cooling
- Ceiling Fan(s), Central Air
Appliances
- Included: Dishwasher, Disposal, Gas Range, Gas Water Heater, Microwave
- Laundry: Laundry Room, Main Level
Features
- Attic Other, Kitchen Island, Open Floorplan
- Flooring: Carpet, Laminate, Vinyl
- Doors: Storm Door(s)
- Has basement: No
- Attic: Other
- Fireplace features: Gas, Living Room
Interior area
- Total structure area: 1,901
- Total interior livable area: 1,901 sqft
- Finished area above ground: 1,901
- Finished area below ground: 0
Property
Parking
- Total spaces: 4
- Parking features: Attached Garage, Parking Space(s), Garage on Main Level
- Attached garage spaces: 2
- Uncovered spaces: 2
- Details: (Parking Spaces: 2)
Accessibility
- Accessibility features: Bath Raised Toilet
Features
- Levels: One
- Stories: 1
- Patio & porch: Covered, Rear Porch, Screened
- Exterior features: In-Ground Irrigation, Lawn Maintenance
- Pool features: Community
- Fencing: Fenced
Lot
- Size: 0.25 Acres
- Features: Cleared, Level
Details
- Parcel number: 4840101007
- Zoning: RUD
- Special conditions: Standard
Construction
Type & style
- Home type: SingleFamily
- Architectural style: Ranch
- Property subtype: Single Family Residence
Materials
- Brick Partial, Stone, Vinyl
- Foundation: Slab
- Roof: Composition
Condition
- New construction: No
- Year built: 2014
Details
- Builder model: Tulip
- Builder name: DR Horton
Utilities & green energy
- Sewer: Other - See Remarks
- Water: Other - See Remarks
Community & neighborhood
Community
- Community features: Playground, Pond
Location
- Region: Clover
- Subdivision: Timberlake
HOA & financial
HOA
- Has HOA: Yes
- HOA fee: $190 quarterly
- Association name: Revelation Community Managment
- Association phone: 704-583-8312
Other
Other facts
- Listing terms: Cash,Conventional,USDA Loan,VA Loan
- Road surface type: Concrete, Paved
Price history
| Date | Event | Price |
|---|---|---|
| 2/23/2023 | Sold | $405,000-1.2%$213/sqft |
Source: | ||
| 2/8/2023 | Pending sale | $410,000$216/sqft |
Source: | ||
| 2/7/2023 | Listing removed | -- |
Source: | ||
| 1/26/2023 | Pending sale | $410,000$216/sqft |
Source: | ||
| 1/1/2023 | Price change | $410,000-2.4%$216/sqft |
Source: | ||
Public tax history
Tax history is unavailable.
Neighborhood: 29710
Nearby schools
GreatSchools rating
- 6/10Bethel Elementary SchoolGrades: PK-5Distance: 0.9 mi
- 5/10Oakridge Middle SchoolGrades: 6-8Distance: 2.5 mi
- 9/10Clover High SchoolGrades: 9-12Distance: 4.1 mi
Schools provided by the listing agent
- Elementary: Bethel
- Middle: Oakridge
- High: Clover
Source: Canopy MLS as distributed by MLS GRID. This data may not be complete. We recommend contacting the local school district to confirm school assignments for this home.
Get a cash offer in 3 minutes
Find out how much your home could sell for in as little as 3 minutes with a no-obligation cash offer.
Estimated market value
$426,600



