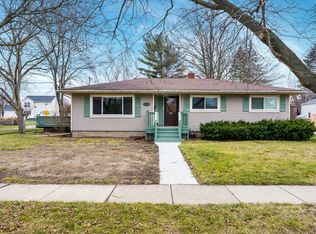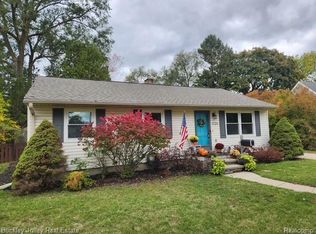Sold for $290,000 on 06/30/25
$290,000
1128 Braeview Dr, Howell, MI 48843
4beds
2,010sqft
Single Family Residence
Built in 1960
10,018.8 Square Feet Lot
$292,400 Zestimate®
$144/sqft
$2,608 Estimated rent
Home value
$292,400
$266,000 - $322,000
$2,608/mo
Zestimate® history
Loading...
Owner options
Explore your selling options
What's special
Absolutely ADORABLE home right here in the heart of Howell! With just a few steps from all of the shops, cafes, restaurants, farmers markets, boutiques and more, this home is literally PERFECT for any first time home buyer! This 4 bed room, 1.5 bath home features newer paint, newly painted cabinets, stainless steel appliances, vinyl flooring, open living & dining and the cutest coffee bar! Upper level bath has been updated that compliments the finished daylight lower level. Like to entertain?? Step outside to your newly paved patio with outdoor lighting, above ground pool, gazebo, fully fenced with a fire pit! Home also features an attached two car garage.
Schedule your showings today, this home will not last long!
Zillow last checked: 8 hours ago
Listing updated: August 30, 2025 at 07:15pm
Listed by:
Jonathan Rivera 734-787-1357,
KW Professionals Brighton
Bought with:
Brandon Schlaack, 6501457987
KNE Realty 360, Inc
Source: Realcomp II,MLS#: 20250030741
Facts & features
Interior
Bedrooms & bathrooms
- Bedrooms: 4
- Bathrooms: 2
- Full bathrooms: 1
- 1/2 bathrooms: 1
Heating
- Forced Air, Natural Gas
Cooling
- Ceiling Fans, Central Air
Appliances
- Included: Dishwasher, Dryer, Free Standing Refrigerator, Microwave, Washer
Features
- Basement: Partially Finished
- Has fireplace: No
Interior area
- Total interior livable area: 2,010 sqft
- Finished area above ground: 1,410
- Finished area below ground: 600
Property
Parking
- Total spaces: 1
- Parking features: One Car Garage, Attached, Electricityin Garage, Garage Door Opener
- Attached garage spaces: 1
Features
- Levels: Tri Level
- Entry location: GroundLevelwSteps
- Patio & porch: Patio
- Pool features: None
Lot
- Size: 10,018 sqft
- Dimensions: 81.40 x 125.00
Details
- Additional structures: Sheds
- Parcel number: 1735401009
- Special conditions: Short Sale No,Standard
Construction
Type & style
- Home type: SingleFamily
- Architectural style: Contemporary,Split Level
- Property subtype: Single Family Residence
Materials
- Brick, Vinyl Siding
- Foundation: Basement, Block, Crawl Space
Condition
- New construction: No
- Year built: 1960
Utilities & green energy
- Sewer: Public Sewer
- Water: Public
Community & neighborhood
Location
- Region: Howell
Other
Other facts
- Listing agreement: Exclusive Right To Sell
- Listing terms: Cash,Conventional,FHA
Price history
| Date | Event | Price |
|---|---|---|
| 6/30/2025 | Sold | $290,000+5.5%$144/sqft |
Source: | ||
| 6/3/2025 | Pending sale | $275,000$137/sqft |
Source: | ||
| 5/29/2025 | Listed for sale | $275,000+139.3%$137/sqft |
Source: | ||
| 12/10/2012 | Sold | $114,900$57/sqft |
Source: Public Record | ||
| 9/8/2012 | Listed for sale | $114,900$57/sqft |
Source: RE/MAX Classic #212092570 | ||
Public tax history
| Year | Property taxes | Tax assessment |
|---|---|---|
| 2025 | -- | $123,500 -2.9% |
| 2024 | -- | $127,200 -0.8% |
| 2023 | -- | $128,200 +20.4% |
Find assessor info on the county website
Neighborhood: 48843
Nearby schools
GreatSchools rating
- 6/10Southwest Elementary SchoolGrades: PK-5Distance: 0.1 mi
- 6/10Parker Middle SchoolGrades: 6-8Distance: 3.1 mi
- 8/10Howell High SchoolGrades: 9-12Distance: 0.6 mi

Get pre-qualified for a loan
At Zillow Home Loans, we can pre-qualify you in as little as 5 minutes with no impact to your credit score.An equal housing lender. NMLS #10287.
Sell for more on Zillow
Get a free Zillow Showcase℠ listing and you could sell for .
$292,400
2% more+ $5,848
With Zillow Showcase(estimated)
$298,248
