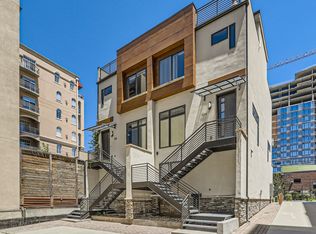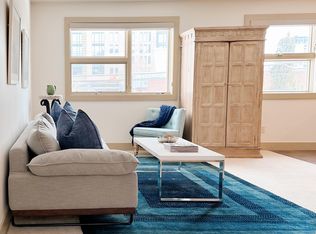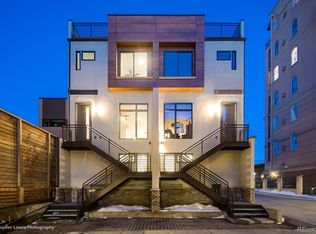Sold for $2,025,000 on 12/19/22
$2,025,000
1128 Cherokee Street, Denver, CO 80204
4beds
6,480sqft
Townhouse
Built in 2006
3,100 Square Feet Lot
$2,029,300 Zestimate®
$313/sqft
$6,589 Estimated rent
Home value
$2,029,300
$1.85M - $2.25M
$6,589/mo
Zestimate® history
Loading...
Owner options
Explore your selling options
What's special
A contemporary masterpiece in the heart of Denver’s Golden Triangle – this 4-bed, 6-bath walk up with elevator exemplifies an urban luxury lifestyle. With 5 outdoor living spaces spread out thoughtfully over nearly 6,500 total sqft., you will appreciate west & east facing views allowing for both glimpses of the city & the sprawling mountain range. A notable bonus is a detached ADU above the garage, offering an opportunity for rental income, in-law quarters, or private guest suite! Upon arrival, you are greeted by soaring ceilings, lustrous maple hardwoods, & appealing multi-level floorplan easily accessible by elevator. The kitchen & main living space is an expansive area overlooking the courtyard which provides an abundance of natural light. The awe-inspiring kitchen is equipped with state-of-the-art appliances to include Sub-Zero refrigerator, Wolf cooktop, Wolf Microwave, and sleek double oven. The stylish glass tiled backsplash perfectly accents modern European cabinets highlighted with Murano art glass pendant lighting. Retreat to your own private library complete with antique wall paneling and countertops. Floor 5 is comprised of the primary suite boasting beautiful cherry floors complete with a spa-like bathroom to include a Bain Ultra Soaking Tub, walk-in shower, dual sinks, & spacious closet with built-in organizational system. Floor 5 also features a wet bar, sitting area & access to a west-facing outdoor space. Floor 6 is the ultimate entertaining oasis with 2 outdoor living areas – a west facing deck with pergola trellis & solar shading. The east facing deck is spacious & truly an entertainers dream featuring eucalytus decking, canopies to offer solace from the sun & a captivating view. In this incredible location known as the “Creative & Cultural Axis of Colorado” you will revel in the proximity to galleries, museums, Civic Center Park & trendy shopping/dining options. A great Cherry Creek alternative!!!
Zillow last checked: 8 hours ago
Listing updated: May 11, 2023 at 02:15am
Listed by:
Anne Dresser Kocur 303-893-3200,
LIV Sotheby's International Realty
Bought with:
Peter Hecking, 40045701
Keller Williams Realty Urban Elite
Source: REcolorado,MLS#: 7705977
Facts & features
Interior
Bedrooms & bathrooms
- Bedrooms: 4
- Bathrooms: 6
- Full bathrooms: 2
- 3/4 bathrooms: 2
- 1/2 bathrooms: 2
- Main level bathrooms: 1
Primary bedroom
- Description: Encompasses The Full 5th Floor
- Level: Upper
Bedroom
- Description: East Facing Views With A Walk-In Closet
- Level: Upper
Bedroom
- Description: West Facing Guest Bedroom With Full En-Suite Bath
- Level: Upper
Bedroom
- Description: Adu Above The Detached Garage With Bedroom And 3/4 Bath
- Level: Upper
Primary bathroom
- Description: 5-Piece Spa-Like Bath
- Level: Upper
Bathroom
- Description: En-Suite Bath
- Level: Upper
Bathroom
- Level: Upper
Bathroom
- Description: Adu Bathroom
- Level: Upper
Bathroom
- Level: Lower
Bathroom
- Level: Main
Den
- Description: Front Room Of The Front Entry. Perfect Home Office Or Formal Living Space
- Level: Main
Dining room
- Description: Flex Space. Currently Used As Dining Room With Antique Wood Parquet Chair Railing And Countertop
- Level: Main
Family room
- Description: Sleek Concrete Gas Fireplace Overlooking The Courtyard
- Level: Main
Game room
- Description: Lower Level Flex Space Was Walkout Access To Lower Court Yard
- Level: Lower
Kitchen
- Description: Stunning Eurpoean Cabinets With State-Of-The-Art-Appliances
- Level: Main
Kitchen
- Description: Kitchenette In Adu
- Level: Upper
Laundry
- Description: On Floor 4 With 2 Secondary Bedrooms
- Level: Upper
Library
- Description: Cozy Up In Your Own Lirbary!
- Level: Upper
Living room
- Description: Living Space In Adu
- Level: Upper
Loft
- Description: Sitting Area/Living Room On The Primary Bedroom Level With Patio Access
- Level: Upper
Heating
- Forced Air
Cooling
- Central Air
Appliances
- Included: Bar Fridge, Cooktop, Dishwasher, Double Oven, Dryer, Microwave, Range Hood, Refrigerator, Warming Drawer, Washer, Wine Cooler
Features
- Built-in Features, Ceiling Fan(s), Eat-in Kitchen, Elevator, Five Piece Bath, Granite Counters, High Ceilings, Kitchen Island, Pantry, Primary Suite, Quartz Counters, Vaulted Ceiling(s), Walk-In Closet(s), Wet Bar
- Flooring: Carpet, Tile, Wood
- Windows: Double Pane Windows, Skylight(s)
- Basement: Finished,Walk-Out Access
- Number of fireplaces: 1
- Fireplace features: Family Room, Gas
- Common walls with other units/homes: 1 Common Wall
Interior area
- Total structure area: 6,480
- Total interior livable area: 6,480 sqft
- Finished area above ground: 6,165
- Finished area below ground: 0
Property
Parking
- Total spaces: 3
- Parking features: Garage
- Garage spaces: 3
Features
- Levels: Three Or More
- Patio & porch: Deck, Front Porch, Patio, Rooftop
- Exterior features: Balcony, Barbecue, Gas Grill, Private Yard
- Fencing: Full
- Has view: Yes
- View description: City, Mountain(s)
Lot
- Size: 3,100 sqft
Details
- Parcel number: 503323141
- Zoning: D-GT
- Special conditions: Standard
Construction
Type & style
- Home type: Townhouse
- Property subtype: Townhouse
- Attached to another structure: Yes
Materials
- Concrete, Metal Siding, Stone, Stucco
- Roof: Membrane
Condition
- Updated/Remodeled
- Year built: 2006
Utilities & green energy
- Sewer: Public Sewer
- Water: Public
- Utilities for property: Cable Available, Electricity Connected, Natural Gas Available, Phone Available
Community & neighborhood
Location
- Region: Denver
- Subdivision: Golden Triangle
Other
Other facts
- Listing terms: Cash,Conventional
- Ownership: Individual
- Road surface type: Paved
Price history
| Date | Event | Price |
|---|---|---|
| 3/3/2025 | Listing removed | $9,900$2/sqft |
Source: Zillow Rentals | ||
| 1/14/2025 | Listed for rent | $9,900-5.7%$2/sqft |
Source: Zillow Rentals | ||
| 11/6/2024 | Listing removed | $10,500$2/sqft |
Source: Zillow Rentals | ||
| 9/8/2024 | Listed for rent | $10,500$2/sqft |
Source: Zillow Rentals | ||
| 12/19/2022 | Sold | $2,025,000$313/sqft |
Source: | ||
Public tax history
Tax history is unavailable.
Neighborhood: Civic Center
Nearby schools
GreatSchools rating
- 4/10Dora Moore ECE - 8th Grade SchoolGrades: PK-8Distance: 1 mi
- 3/10West High SchoolGrades: 9-12Distance: 0.3 mi
- 2/10West Middle SchoolGrades: 6-8Distance: 0.3 mi
Schools provided by the listing agent
- Elementary: Greenlee
- Middle: Compass Academy
- High: West
- District: Denver 1
Source: REcolorado. This data may not be complete. We recommend contacting the local school district to confirm school assignments for this home.
Get a cash offer in 3 minutes
Find out how much your home could sell for in as little as 3 minutes with a no-obligation cash offer.
Estimated market value
$2,029,300
Get a cash offer in 3 minutes
Find out how much your home could sell for in as little as 3 minutes with a no-obligation cash offer.
Estimated market value
$2,029,300


