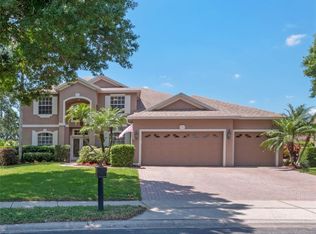MOTIVATED SELLER! Florida Lifestyle is what you will experience in this home. Upon entering the home it opens into a very spacious living space, 5 bedroom, 3.5 bath, pool home in the gated, beautiful Citrus Oaks community. Entering through the grand double French doors you'll feel right at home in the large foyer, formal dining and living room with columns, high ceilings, crown moldings and bright hardwood floors. The Cheff in the family will love the large kitchen opens to the family room you'll be blown away by the natural light. The kitchen has 42 inch wood cabinets, Corian counters, built in appliances, brand new refrigerator, large closet pantry, breakfast bar, volume ceilings and dinette. . The Master suite includes entry into a 5th bedroom, office space or den. The master includes 3 closets, 2 walk-ins, a 3rd storage closet and a extra vanity. The master bath has a vanity area, jetted tub, shower stall and dual sinks. Upstairs be ready to enjoy a huge bonus/game room. For the true gem of the home and what the Florida lifestyle is all about is the beautiful heated pool that is eloquently landscaped with slate, flag stone and a waterfall that makes this an amazing place to relax or host a party! This lovely home is situated on an over-sized lot largest in the community , backyard is surrounded by aluminum fencing and shrub hedge .
This property is off market, which means it's not currently listed for sale or rent on Zillow. This may be different from what's available on other websites or public sources.
