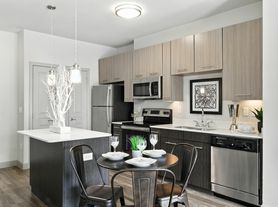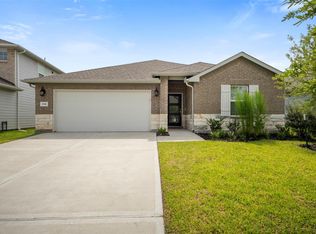One story 3 bedroom, 2 bath home with media room. The open floor plan allows for interaction between the kitchen, dining and family rooms. The kitchen is equipped with a large island with barstool seating along with plenty of cabinet space and a walk-in pantry. The dining room flows into the family room that features ample natural lighting. The primary bedroom overlooks the private backyard and the bath features an oversized shower with bench seating, double sinks and linen closet. The two secondary bedrooms share a generous sized bathroom with vanity area. The backyard has no back neighbors, a large, covered patio with custom carved concrete flooring, ceiling fan and optional fire pit. Refrigerator, washer and dryer included! Close proximity to I-45 and schools. Schedule your tour today!
Copyright notice - Data provided by HAR.com 2022 - All information provided should be independently verified.
House for rent
$2,350/mo
1128 Clonmore Ct, Conroe, TX 77304
3beds
1,929sqft
Price may not include required fees and charges.
Singlefamily
Available now
-- Pets
Electric, ceiling fan
In unit laundry
2 Attached garage spaces parking
Natural gas
What's special
Open floor planCovered patioAmple natural lightingLinen closetCeiling fanDouble sinksWalk-in pantry
- 10 days
- on Zillow |
- -- |
- -- |
Travel times
Renting now? Get $1,000 closer to owning
Unlock a $400 renter bonus, plus up to a $600 savings match when you open a Foyer+ account.
Offers by Foyer; terms for both apply. Details on landing page.
Facts & features
Interior
Bedrooms & bathrooms
- Bedrooms: 3
- Bathrooms: 2
- Full bathrooms: 2
Rooms
- Room types: Family Room
Heating
- Natural Gas
Cooling
- Electric, Ceiling Fan
Appliances
- Included: Dishwasher, Disposal, Dryer, Microwave, Oven, Refrigerator, Stove, Washer
- Laundry: In Unit
Features
- All Bedrooms Down, Ceiling Fan(s), Walk-In Closet(s)
- Flooring: Carpet, Tile
Interior area
- Total interior livable area: 1,929 sqft
Property
Parking
- Total spaces: 2
- Parking features: Attached, Covered
- Has attached garage: Yes
- Details: Contact manager
Features
- Exterior features: All Bedrooms Down, Architecture Style: Traditional, Attached, Formal Dining, Full Size, Heating: Gas, Kitchen/Dining Combo, Living/Dining Combo, Lot Features: Subdivided, Media Room, Patio/Deck, Subdivided, Utility Room, Walk-In Closet(s)
Details
- Parcel number: 33660403400
Construction
Type & style
- Home type: SingleFamily
- Property subtype: SingleFamily
Condition
- Year built: 2018
Community & HOA
Location
- Region: Conroe
Financial & listing details
- Lease term: Long Term,12 Months,6 Months
Price history
| Date | Event | Price |
|---|---|---|
| 10/3/2025 | Price change | $2,350-2.1%$1/sqft |
Source: | ||
| 9/24/2025 | Listed for rent | $2,400+9.1%$1/sqft |
Source: | ||
| 12/27/2024 | Listing removed | $2,200-4.3%$1/sqft |
Source: | ||
| 12/17/2024 | Listed for rent | $2,300$1/sqft |
Source: | ||

