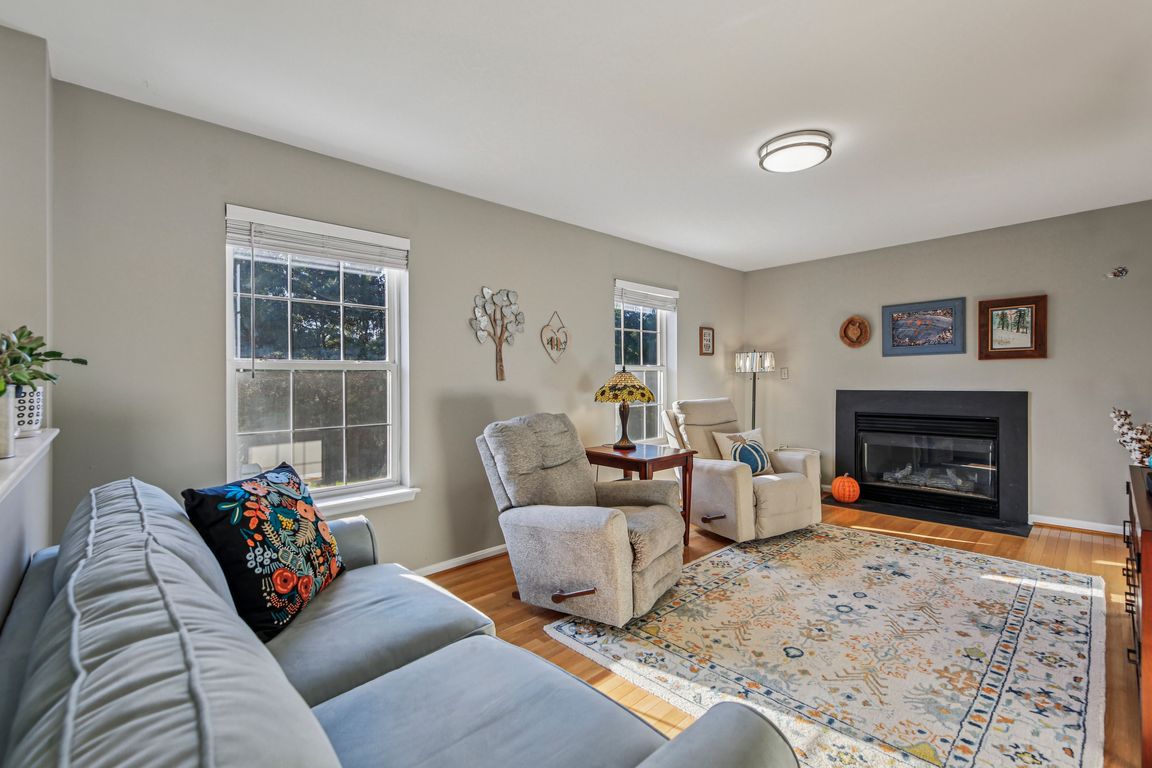
For salePrice cut: $5.1K (10/3)
$619,900
3beds
3,360sqft
1128 Colonel Joshua Ct, Westminster, MD 21157
3beds
3,360sqft
Single family residence
Built in 1994
0.51 Acres
2 Attached garage spaces
$184 price/sqft
$317 annually HOA fee
What's special
Large furnitureFinished lower levelPrivate backyardBrand-new dishwasherCheerful two-story foyerSitting areaPrivate bath
PRICE REDUCTION! Tucked away on a quiet cul-de-sac in the desirable Diamond Hills community, this beautifully maintained 3-Bedroom (possibly 4), 2 Full and 2 Half Bath home offers the perfect balance of comfort, style, and convenience. * Step into the cheerful two-story foyer and discover a main level designed ...
- 42 days |
- 1,549 |
- 29 |
Likely to sell faster than
Source: Bright MLS,MLS#: MDCR2029700
Travel times
Family Room
Kitchen
Primary Bedroom
Zillow last checked: 7 hours ago
Listing updated: October 03, 2025 at 04:33am
Listed by:
Rhonda Lowe 240-394-7944,
Hyatt & Company Real Estate, LLC 4107056295
Source: Bright MLS,MLS#: MDCR2029700
Facts & features
Interior
Bedrooms & bathrooms
- Bedrooms: 3
- Bathrooms: 4
- Full bathrooms: 2
- 1/2 bathrooms: 2
- Main level bathrooms: 1
Rooms
- Room types: Living Room, Dining Room, Primary Bedroom, Bedroom 2, Bedroom 3, Kitchen, Family Room, Foyer, Exercise Room, Office, Storage Room, Bonus Room, Primary Bathroom, Full Bath, Half Bath
Primary bedroom
- Features: Flooring - Carpet, Cathedral/Vaulted Ceiling, Ceiling Fan(s), Walk-In Closet(s)
- Level: Upper
- Area: 231 Square Feet
- Dimensions: 21 x 11
Bedroom 2
- Features: Flooring - Carpet, Ceiling Fan(s)
- Level: Upper
- Area: 165 Square Feet
- Dimensions: 15 x 11
Bedroom 3
- Features: Flooring - Carpet, Ceiling Fan(s)
- Level: Upper
- Area: 121 Square Feet
- Dimensions: 11 x 11
Primary bathroom
- Features: Double Sink, Soaking Tub
- Level: Upper
Bonus room
- Features: Flooring - Carpet, Built-in Features
- Level: Lower
- Area: 154 Square Feet
- Dimensions: 14 x 11
Dining room
- Features: Flooring - HardWood, Chair Rail
- Level: Main
- Area: 165 Square Feet
- Dimensions: 15 x 11
Exercise room
- Features: Flooring - Carpet
- Level: Lower
- Area: 209 Square Feet
- Dimensions: 19 x 11
Family room
- Features: Flooring - HardWood, Fireplace - Gas
- Level: Main
- Area: 198 Square Feet
- Dimensions: 18 x 11
Foyer
- Features: Flooring - HardWood
- Level: Main
- Area: 56 Square Feet
- Dimensions: 8 x 7
Other
- Level: Upper
Half bath
- Level: Main
Half bath
- Level: Lower
Kitchen
- Features: Kitchen Island, Granite Counters, Kitchen - Gas Cooking, Flooring - Laminated
- Level: Main
- Area: 225 Square Feet
- Dimensions: 15 x 15
Living room
- Features: Flooring - HardWood, Crown Molding
- Level: Main
- Area: 209 Square Feet
- Dimensions: 19 x 11
Office
- Features: Flooring - Vinyl
- Level: Lower
- Area: 143 Square Feet
- Dimensions: 13 x 11
Storage room
- Level: Lower
- Area: 204 Square Feet
- Dimensions: 17 x 12
Heating
- Central, Forced Air, Natural Gas
Cooling
- Central Air, Electric
Appliances
- Included: Microwave, Dishwasher, Disposal, Dryer, Exhaust Fan, Extra Refrigerator/Freezer, Oven/Range - Gas, Refrigerator, Stainless Steel Appliance(s), Washer, Water Heater, Gas Water Heater
- Laundry: Lower Level
Features
- Attic, Built-in Features, Ceiling Fan(s), Chair Railings, Crown Molding, Dining Area, Family Room Off Kitchen, Formal/Separate Dining Room, Eat-in Kitchen, Kitchen - Gourmet, Kitchen Island, Kitchen - Table Space, Primary Bath(s), Recessed Lighting, Soaking Tub, Upgraded Countertops, Walk-In Closet(s), 2 Story Ceilings, Dry Wall
- Flooring: Hardwood, Carpet, Vinyl, Wood
- Doors: French Doors
- Windows: Double Pane Windows, Vinyl Clad
- Basement: Other
- Number of fireplaces: 1
- Fireplace features: Mantel(s), Gas/Propane
Interior area
- Total structure area: 4,508
- Total interior livable area: 3,360 sqft
- Finished area above ground: 2,160
- Finished area below ground: 1,200
Video & virtual tour
Property
Parking
- Total spaces: 2
- Parking features: Garage Faces Front, Asphalt, Attached
- Attached garage spaces: 2
- Has uncovered spaces: Yes
Accessibility
- Accessibility features: None
Features
- Levels: Three
- Stories: 3
- Patio & porch: Deck, Patio
- Exterior features: Sidewalks, Extensive Hardscape, Lighting, Play Area, Play Equipment
- Pool features: None
- Has view: Yes
- View description: Garden, Trees/Woods
Lot
- Size: 0.51 Acres
- Features: Backs to Trees, Cul-De-Sac, Landscaped, Suburban
Details
- Additional structures: Above Grade, Below Grade
- Parcel number: 0707119518
- Zoning: R-200
- Special conditions: Standard
Construction
Type & style
- Home type: SingleFamily
- Architectural style: Colonial
- Property subtype: Single Family Residence
Materials
- Brick, Vinyl Siding
- Foundation: Block
- Roof: Architectural Shingle,Asphalt
Condition
- Excellent
- New construction: No
- Year built: 1994
- Major remodel year: 2021
Details
- Builder name: Powers Fine Homes
Utilities & green energy
- Electric: 200+ Amp Service
- Sewer: Public Sewer
- Water: Public
- Utilities for property: Cable Available, Natural Gas Available, Underground Utilities
Community & HOA
Community
- Security: Exterior Cameras, Non-Monitored, Security System, Smoke Detector(s), Carbon Monoxide Detector(s)
- Subdivision: Diamond Hills
HOA
- Has HOA: Yes
- Services included: Common Area Maintenance
- HOA fee: $317 annually
- HOA name: DIAMOND HILL HOA, INC.
Location
- Region: Westminster
Financial & listing details
- Price per square foot: $184/sqft
- Tax assessed value: $524,500
- Annual tax amount: $5,446
- Date on market: 8/24/2025
- Listing agreement: Exclusive Agency
- Listing terms: Cash,Conventional,FHA,VA Loan,Assumable
- Inclusions: Fence, Small Play Set, Deck Lights, Wind Chime, Bird House, Canopy On Deck, Sun Blinds On Deck And Patio
- Ownership: Fee Simple
- Road surface type: Black Top