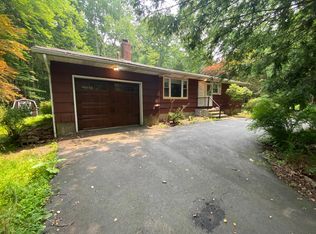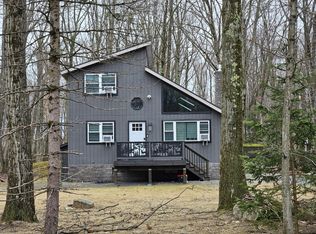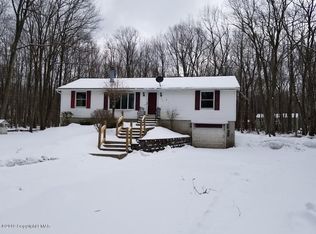Move In Condition! This private, yet conveniently located 4 BR/2BA home features new siding, new gutters, new windows, new windows, new roof and 5x8 front deck & stairs & low taxes. Don't worry about heavy traffic since it is a dead end street. Stores, shopping & major highways are minutes away. Level half acre w/a storage shed. Oversized garage to park the car.
This property is off market, which means it's not currently listed for sale or rent on Zillow. This may be different from what's available on other websites or public sources.



