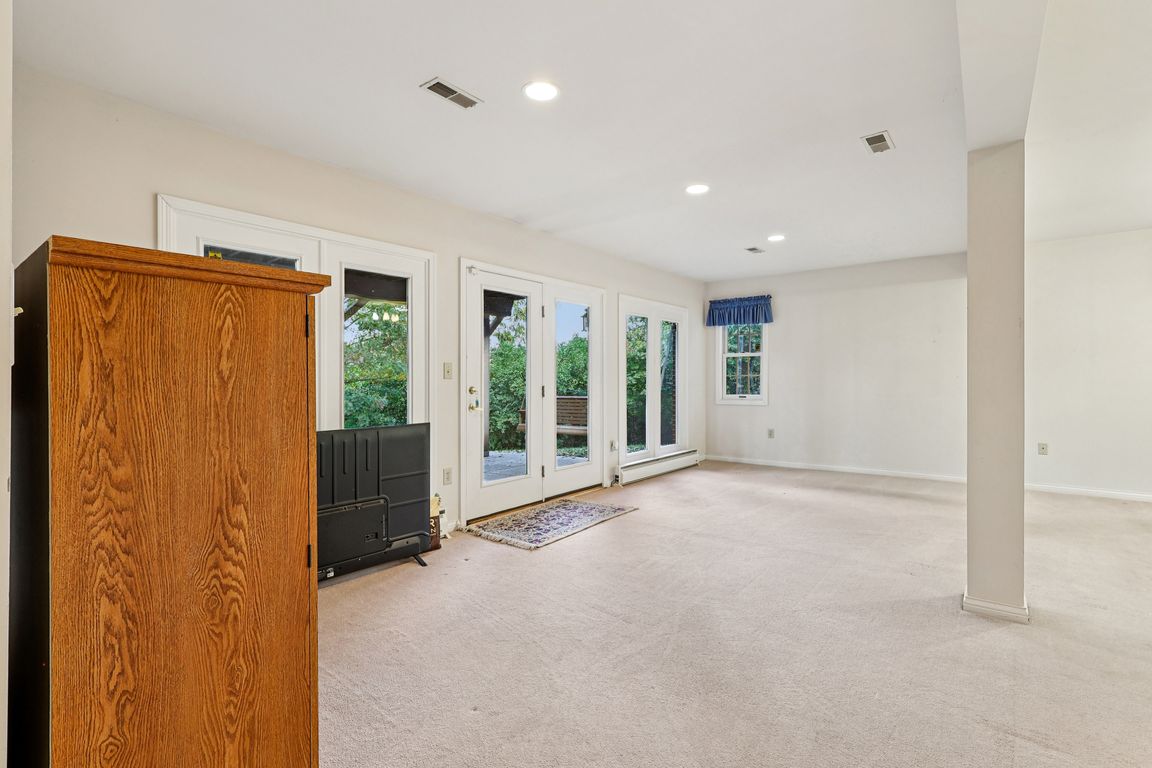
For sale
$447,700
3beds
1,737sqft
1128 Coram St, Park Hills, KY 41011
3beds
1,737sqft
Single family residence, residential
Built in 1995
7,405 sqft
2 Garage spaces
$258 price/sqft
What's special
Large fully finished basementGrand fireplaceRanch style homeWide drivewayGorgeous glowing hardwood floorsMulti-panel natural wood doorsWalkin closet
Hurry and schedule your showing for this immaculately maintained home at the end of a culdesac in the highly sought after Park Hills community! This ranch style home features 3 bedrooms and 2.5 bathrooms, with a bright, beautiful, finished walkout basement! Inside you'll find details like gorgeous glowing hardwood floors and ...
- 6 hours |
- 368 |
- 24 |
Source: NKMLS,MLS#: 637963
Travel times
Family Room
Kitchen
Primary Bedroom
Zillow last checked: 8 hours ago
Listing updated: 14 hours ago
Listed by:
Cory Behm 513-560-5489,
Transaction Alliance LLC
Source: NKMLS,MLS#: 637963
Facts & features
Interior
Bedrooms & bathrooms
- Bedrooms: 3
- Bathrooms: 3
- Full bathrooms: 2
- 1/2 bathrooms: 1
Primary bedroom
- Features: Bath Adjoins
- Level: First
- Area: 238
- Dimensions: 17 x 14
Bedroom 2
- Features: Carpet Flooring
- Level: Basement
- Area: 132
- Dimensions: 12 x 11
Bedroom 3
- Features: Carpet Flooring
- Level: Basement
- Area: 110
- Dimensions: 10 x 11
Dining room
- Features: Hardwood Floors
- Level: First
- Area: 110
- Dimensions: 11 x 10
Family room
- Features: Wet Bar, Carpet Flooring
- Level: Basement
- Area: 368
- Dimensions: 23 x 16
Great room
- Features: Carpet Flooring
- Level: First
- Area: 276
- Dimensions: 23 x 12
Kitchen
- Features: Hardwood Floors
- Level: First
- Area: 182
- Dimensions: 13 x 14
Primary bath
- Features: Soaking Tub
- Level: First
- Area: 98
- Dimensions: 14 x 7
Heating
- Has Heating (Unspecified Type)
Cooling
- Central Air
Appliances
- Included: Electric Cooktop, Dishwasher, Double Oven, Microwave, Refrigerator
- Laundry: In Basement, Main Level
Features
- Walk-In Closet(s), Open Floorplan, Entrance Foyer, Eat-in Kitchen, Beamed Ceilings, Ceiling Fan(s), High Ceilings, Natural Woodwork, Vaulted Ceiling(s)
- Doors: Multi Panel Doors
- Windows: Wood Frames
- Has basement: Yes
- Number of fireplaces: 1
- Fireplace features: Brick
Interior area
- Total structure area: 1,737
- Total interior livable area: 1,737 sqft
Property
Parking
- Total spaces: 2
- Parking features: Driveway, Garage, Off Street
- Garage spaces: 2
- Has uncovered spaces: Yes
Accessibility
- Accessibility features: Stair Lift
Features
- Levels: One
- Stories: 1
Lot
- Size: 7,405.2 Square Feet
- Features: Cul-De-Sac
Details
- Parcel number: 0413050100.00
- Zoning description: Residential
Construction
Type & style
- Home type: SingleFamily
- Architectural style: Ranch
- Property subtype: Single Family Residence, Residential
Materials
- Brick
- Foundation: Poured Concrete
- Roof: Shingle
Condition
- New construction: No
- Year built: 1995
Utilities & green energy
- Sewer: Public Sewer
- Water: Public
Community & HOA
HOA
- Has HOA: No
Location
- Region: Park Hills
Financial & listing details
- Price per square foot: $258/sqft
- Tax assessed value: $205,000
- Annual tax amount: $1,796
- Date on market: 11/12/2025