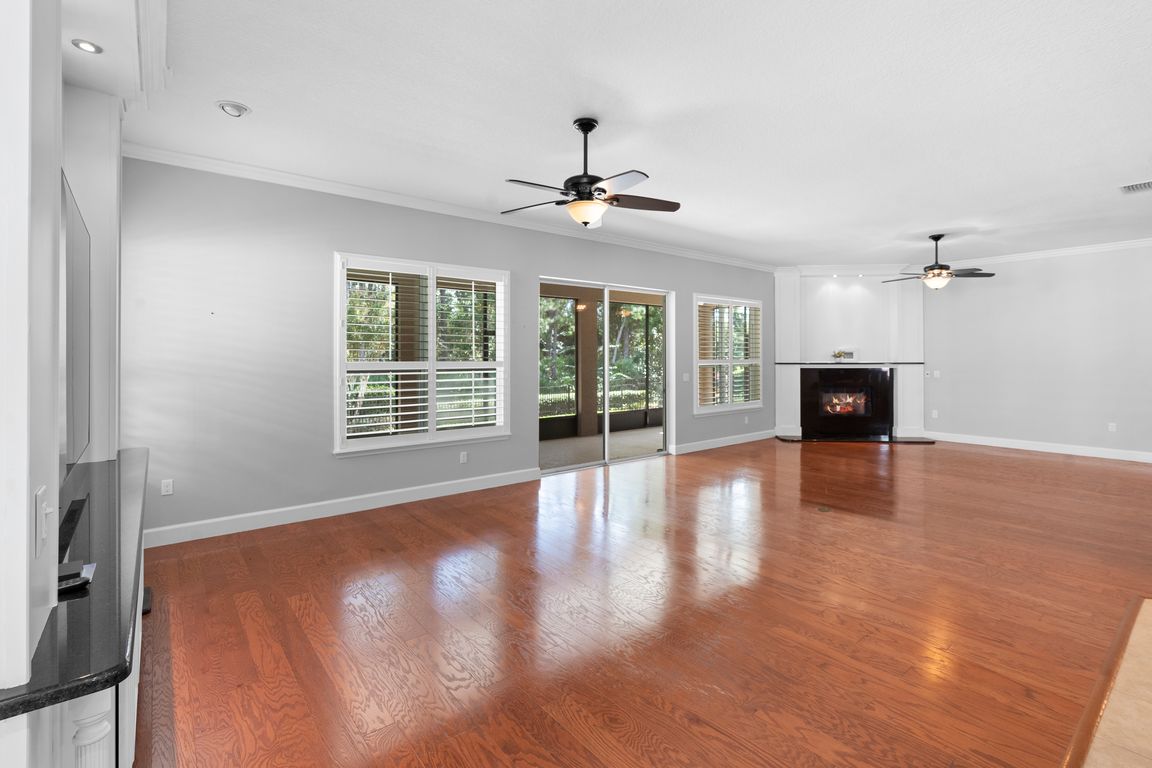
For sale
$577,500
2beds
2,670sqft
1128 Heron Point Way, Deland, FL 32724
2beds
2,670sqft
Single family residence
Built in 2012
8,692 sqft
3 Attached garage spaces
$216 price/sqft
$522 monthly HOA fee
What's special
Gas fireplaceItalian villa-style courtyardPeaceful viewsKitchen islandGranite countertopsCustom muralBuilt-in oven
Welcome to this stately home in one of Central Florida’s most sought-after 55+ gated communities. This stunning 2-bedroom, 2.5-bath residence is packed with upgrades and thoughtful details that make it truly better than new. From the moment you arrive, you will be greeted by lush landscaping and a charming Italian Villa-style ...
- 6 days |
- 258 |
- 6 |
Source: Stellar MLS,MLS#: V4945256 Originating MLS: West Volusia
Originating MLS: West Volusia
Travel times
Living Room
Kitchen
Primary Bedroom
Zillow last checked: 7 hours ago
Listing updated: October 24, 2025 at 11:28am
Listing Provided by:
Bee Powell 386-490-0915,
BEE REALTY CORP 386-279-7522
Source: Stellar MLS,MLS#: V4945256 Originating MLS: West Volusia
Originating MLS: West Volusia

Facts & features
Interior
Bedrooms & bathrooms
- Bedrooms: 2
- Bathrooms: 3
- Full bathrooms: 2
- 1/2 bathrooms: 1
Rooms
- Room types: Breakfast Room Separate, Family Room, Florida Room, Dining Room, Living Room, Utility Room
Primary bedroom
- Features: Walk-In Closet(s)
- Level: First
- Area: 300 Square Feet
- Dimensions: 20x15
Bedroom 2
- Features: Built-in Closet
- Level: First
- Area: 187 Square Feet
- Dimensions: 17x11
Dining room
- Level: First
- Area: 225 Square Feet
- Dimensions: 15x15
Family room
- Level: First
- Area: 143 Square Feet
- Dimensions: 13x11
Kitchen
- Level: First
- Area: 273 Square Feet
- Dimensions: 21x13
Living room
- Level: First
- Area: 576 Square Feet
- Dimensions: 36x16
Heating
- Central
Cooling
- Central Air
Appliances
- Included: Dishwasher, Disposal, Dryer, Microwave, Range, Refrigerator, Washer
- Laundry: Electric Dryer Hookup, Inside, Laundry Room, Washer Hookup
Features
- Attic Fan, Built-in Features, Ceiling Fan(s), Coffered Ceiling(s), Crown Molding, Eating Space In Kitchen, High Ceilings, Open Floorplan, Primary Bedroom Main Floor, Solid Surface Counters, Split Bedroom, Stone Counters, Tray Ceiling(s), Walk-In Closet(s)
- Flooring: Carpet, Ceramic Tile, Laminate
- Doors: Sliding Doors
- Windows: Blinds, Window Treatments
- Has fireplace: Yes
- Fireplace features: Electric, Family Room, Insert
Interior area
- Total structure area: 4,029
- Total interior livable area: 2,670 sqft
Video & virtual tour
Property
Parking
- Total spaces: 3
- Parking features: Driveway, Garage Door Opener, Ground Level
- Attached garage spaces: 3
- Has uncovered spaces: Yes
- Details: Garage Dimensions: 32x24
Features
- Levels: One
- Stories: 1
- Patio & porch: Enclosed, Patio, Porch, Rear Porch, Screened
- Exterior features: Courtyard, Sidewalk
- Fencing: Fenced
- Has view: Yes
- View description: Trees/Woods
Lot
- Size: 8,692 Square Feet
- Dimensions: 75 x 119
- Features: City Lot, Landscaped, Level, Sidewalk, Above Flood Plain
- Residential vegetation: Mature Landscaping, Trees/Landscaped
Details
- Parcel number: 702515002300
- Zoning: RES
- Special conditions: None
Construction
Type & style
- Home type: SingleFamily
- Architectural style: Florida
- Property subtype: Single Family Residence
Materials
- Block, Stucco
- Foundation: Slab
- Roof: Shingle
Condition
- Completed
- New construction: No
- Year built: 2012
Details
- Builder name: Shea Homes
Utilities & green energy
- Sewer: Public Sewer
- Water: Public
- Utilities for property: Cable Connected, Electricity Connected, Fiber Optics, Phone Available, Public, Sprinkler Recycled, Street Lights, Water Connected
Green energy
- Indoor air quality: HVAC UV/Elec. Filtration, No Smoking-Interior Buildg
Community & HOA
Community
- Features: Clubhouse, Deed Restrictions, Fitness Center, Gated Community - Guard, Golf Carts OK, Irrigation-Reclaimed Water, Pool, Restaurant, Sidewalks, Tennis Court(s), Wheelchair Access
- Security: Gated Community, Security Lights, Security System, Smoke Detector(s)
- Senior community: Yes
- Subdivision: VICTORIA PARK INCREMENT 02 NORTH
HOA
- Has HOA: Yes
- Amenities included: Clubhouse, Fitness Center, Gated, Pickleball Court(s), Pool, Shuffleboard Court, Spa/Hot Tub, Tennis Court(s), Trail(s)
- Services included: Cable TV, Common Area Taxes, Community Pool, Reserve Fund, Internet, Maintenance Grounds, Pool Maintenance, Recreational Facilities
- HOA fee: $522 monthly
- HOA name: Castle Group
- HOA phone: 407-781-1188
- Pet fee: $0 monthly
Location
- Region: Deland
Financial & listing details
- Price per square foot: $216/sqft
- Tax assessed value: $481,724
- Annual tax amount: $5,794
- Date on market: 10/20/2025
- Listing terms: Cash,Conventional,FHA,VA Loan
- Ownership: Fee Simple
- Total actual rent: 0
- Electric utility on property: Yes
- Road surface type: Paved, Concrete