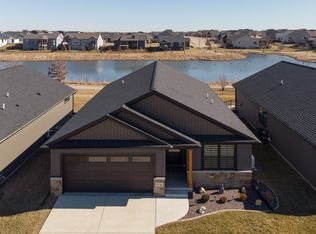Closed
$417,000
1128 Hershey Rd, Normal, IL 61761
3beds
2,888sqft
Single Family Residence
Built in 2021
-- sqft lot
$427,800 Zestimate®
$144/sqft
$2,945 Estimated rent
Home value
$427,800
$389,000 - $466,000
$2,945/mo
Zestimate® history
Loading...
Owner options
Explore your selling options
What's special
Welcome to this meticulously maintained Trunk Bay home located in Blackstone Trails. Conveniently located to all amenities. This home was custom designed and built by Trunk Bay for the homeowners. The home offers 3 spacious bedrooms, 3 full bathrooms. Custom designed and upgraded master closet, pantry, etc. Inside or out, you get relaxing views of the trail and lake which features bubbling fountains. This property is perfectly designed for both comfort and style, with a spacious layout that enhances everyday living. The first-floor laundry adds to the home's functionality, while the finished basement provides additional living space and ample storage. You don't want to miss out on this one as it won't be here long!!!!
Zillow last checked: 8 hours ago
Listing updated: July 14, 2025 at 12:12pm
Listing courtesy of:
Marty Trunk 309-275-0964,
Coldwell Banker Real Estate Group
Bought with:
Amanda Armstrong, ABR,SRS
RE/MAX Rising
Source: MRED as distributed by MLS GRID,MLS#: 12354737
Facts & features
Interior
Bedrooms & bathrooms
- Bedrooms: 3
- Bathrooms: 3
- Full bathrooms: 3
Primary bedroom
- Features: Flooring (Hardwood), Bathroom (Full)
- Level: Main
- Area: 195 Square Feet
- Dimensions: 13X15
Bedroom 2
- Features: Flooring (Hardwood)
- Level: Main
- Area: 110 Square Feet
- Dimensions: 10X11
Bedroom 3
- Level: Basement
- Area: 323 Square Feet
- Dimensions: 17X19
Dining room
- Features: Flooring (Hardwood)
- Level: Main
- Area: 130 Square Feet
- Dimensions: 10X13
Family room
- Features: Flooring (Carpet)
- Level: Basement
- Area: 476 Square Feet
- Dimensions: 17X28
Foyer
- Features: Flooring (Hardwood)
- Level: Main
- Area: 70 Square Feet
- Dimensions: 5X14
Kitchen
- Features: Flooring (Hardwood)
- Level: Main
- Area: 132 Square Feet
- Dimensions: 11X12
Laundry
- Features: Flooring (Hardwood)
- Level: Main
- Area: 42 Square Feet
- Dimensions: 6X7
Living room
- Features: Flooring (Hardwood)
- Level: Main
- Area: 270 Square Feet
- Dimensions: 15X18
Heating
- Natural Gas
Cooling
- Central Air
Features
- Basement: Partially Finished,Full
- Number of fireplaces: 1
- Fireplace features: Living Room
Interior area
- Total structure area: 2,888
- Total interior livable area: 2,888 sqft
- Finished area below ground: 741
Property
Parking
- Total spaces: 2
- Parking features: Concrete, Garage Door Opener, On Site, Garage Owned, Attached, Garage
- Attached garage spaces: 2
- Has uncovered spaces: Yes
Accessibility
- Accessibility features: No Disability Access
Features
- Stories: 1
- Has view: Yes
- View description: Back of Property
- Water view: Back of Property
Lot
- Dimensions: 61X175X51X109X27X25
Details
- Parcel number: 1424162009
- Special conditions: None
Construction
Type & style
- Home type: SingleFamily
- Architectural style: Contemporary
- Property subtype: Single Family Residence
Materials
- Vinyl Siding, Stone
Condition
- New construction: No
- Year built: 2021
Utilities & green energy
- Sewer: Public Sewer
- Water: Public
Community & neighborhood
Location
- Region: Normal
- Subdivision: Blackstone Trails
Other
Other facts
- Listing terms: Conventional
- Ownership: Fee Simple
Price history
| Date | Event | Price |
|---|---|---|
| 7/11/2025 | Sold | $417,000-0.5%$144/sqft |
Source: | ||
| 5/27/2025 | Pending sale | $419,000$145/sqft |
Source: | ||
| 5/15/2025 | Price change | $419,000-2.5%$145/sqft |
Source: | ||
| 5/5/2025 | Listed for sale | $429,900$149/sqft |
Source: | ||
Public tax history
| Year | Property taxes | Tax assessment |
|---|---|---|
| 2024 | $11,087 +6.5% | $142,551 +11.7% |
| 2023 | $10,411 +7.1% | $127,643 +11.7% |
| 2022 | $9,724 +10.3% | $114,246 +13.3% |
Find assessor info on the county website
Neighborhood: 61761
Nearby schools
GreatSchools rating
- 7/10Sugar Creek Elementary SchoolGrades: PK-5Distance: 1.3 mi
- 5/10Kingsley Jr High SchoolGrades: 6-8Distance: 3.2 mi
- 8/10Normal Community High SchoolGrades: 9-12Distance: 1.6 mi
Schools provided by the listing agent
- Elementary: Sugar Creek Elementary
- Middle: Chiddix Jr High
- High: Normal Community High School
- District: 5
Source: MRED as distributed by MLS GRID. This data may not be complete. We recommend contacting the local school district to confirm school assignments for this home.
Get pre-qualified for a loan
At Zillow Home Loans, we can pre-qualify you in as little as 5 minutes with no impact to your credit score.An equal housing lender. NMLS #10287.

