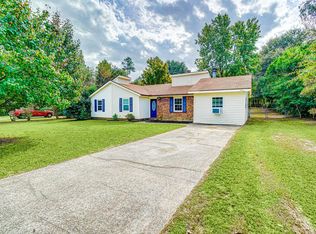Sold for $162,992
$162,992
1128 Piney Grove Rd, Augusta, GA 30906
3beds
1,174sqft
Single Family Residence
Built in 1979
0.46 Acres Lot
$164,400 Zestimate®
$139/sqft
$1,297 Estimated rent
Home value
$164,400
$141,000 - $191,000
$1,297/mo
Zestimate® history
Loading...
Owner options
Explore your selling options
What's special
Here is your opportunity to own a peaceful country home without the upkeep of acreage. The back yard is spacious and fenced and the house sits on 0.46 acres. It is a 3 bedroom, 2 bathroom home with a fireplace in the living area. There is a large laundry room off of the kitchen that has it's own entrance and there is an extra multi-purpose room located off of that. The garage has been converted into a storage area for gardening implements, children's toys, and so much more. Much of the house features new LVP flooring and fresh paint. There is a new vent hood over the stove, ceiling fans in almost every room, and the kitchen appliances stay with the home. The windows were installed 7 years ago and have a transferrable warranty, the roof was replaced in November of 2022, the water heater and the HVAC system were installed 2 years ago. This brick ranch has much to offer for an unbeatable price.
Zillow last checked: 8 hours ago
Listing updated: August 22, 2025 at 01:19pm
Listed by:
Susanna Barnhart 706-550-5310,
Vander Morgan Realty
Bought with:
Donald Thompson, 130957
Vander Morgan Realty
Source: Aiken MLS,MLS#: 218456
Facts & features
Interior
Bedrooms & bathrooms
- Bedrooms: 3
- Bathrooms: 2
- Full bathrooms: 2
Primary bedroom
- Level: Main
- Area: 207.42
- Dimensions: 14.7 x 14.11
Bedroom 2
- Level: Main
- Area: 164.56
- Dimensions: 12.1 x 13.6
Bedroom 3
- Level: Main
- Area: 152.32
- Dimensions: 11.2 x 13.6
Bonus room
- Level: Main
- Area: 89.24
- Dimensions: 9.2 x 9.7
Dining room
- Level: Main
- Area: 63.36
- Dimensions: 9.6 x 6.6
Kitchen
- Level: Main
- Area: 114
- Dimensions: 9.5 x 12
Living room
- Level: Main
- Area: 227.31
- Dimensions: 16.11 x 14.11
Other
- Description: Primary Bathroom
- Level: Main
- Area: 95.46
- Dimensions: 11.1 x 8.6
Other
- Description: Second Bathroom
- Level: Main
- Area: 42.9
- Dimensions: 5.5 x 7.8
Other
- Level: Main
- Area: 127.6
- Dimensions: 14.5 x 8.8
Heating
- Electric, Fireplace(s), Forced Air
Cooling
- Central Air, Electric
Appliances
- Included: Range, Refrigerator, Dishwasher, Electric Water Heater
Features
- Bedroom on 1st Floor, Ceiling Fan(s), Other
- Flooring: Concrete, Laminate, Vinyl
- Basement: None
- Number of fireplaces: 1
- Fireplace features: Living Room, Raised Hearth, Wood Burning Stove
Interior area
- Total structure area: 1,174
- Total interior livable area: 1,174 sqft
- Finished area above ground: 1,174
- Finished area below ground: 115
Property
Parking
- Parking features: Driveway, Paved
- Has uncovered spaces: Yes
Features
- Levels: One
- Patio & porch: Porch
- Pool features: None
- Fencing: Fenced
Lot
- Size: 0.46 Acres
- Features: Landscaped, Level
Details
- Additional structures: Outbuilding, Kennel/Dog Run
- Parcel number: 3380055000
- Special conditions: Standard
- Horse amenities: None
Construction
Type & style
- Home type: SingleFamily
- Architectural style: Ranch
- Property subtype: Single Family Residence
Materials
- Brick
- Foundation: Slab
- Roof: Composition,Shingle
Condition
- New construction: No
- Year built: 1979
Utilities & green energy
- Sewer: Septic Tank
- Water: Public
- Utilities for property: Cable Available
Community & neighborhood
Community
- Community features: None
Location
- Region: Augusta
- Subdivision: None
Other
Other facts
- Listing terms: All Inclusive Trust Deed
- Road surface type: Paved
Price history
| Date | Event | Price |
|---|---|---|
| 8/22/2025 | Sold | $162,992$139/sqft |
Source: | ||
| 7/23/2025 | Pending sale | $162,992$139/sqft |
Source: | ||
| 7/15/2025 | Listed for sale | $162,992+171.7%$139/sqft |
Source: | ||
| 10/3/2012 | Sold | $60,000$51/sqft |
Source: Public Record Report a problem | ||
Public tax history
| Year | Property taxes | Tax assessment |
|---|---|---|
| 2024 | $1,975 +40.5% | $62,568 +44.9% |
| 2023 | $1,405 +30.3% | $43,172 +57.3% |
| 2022 | $1,079 -4.6% | $27,438 +0.8% |
Find assessor info on the county website
Neighborhood: McBean
Nearby schools
GreatSchools rating
- 6/10Mcbean Elementary SchoolGrades: PK-5Distance: 1.4 mi
- 4/10Pine Hill Middle SchoolGrades: 6-8Distance: 7.1 mi
- 2/10Cross Creek High SchoolGrades: 9-12Distance: 7.2 mi

Get pre-qualified for a loan
At Zillow Home Loans, we can pre-qualify you in as little as 5 minutes with no impact to your credit score.An equal housing lender. NMLS #10287.
