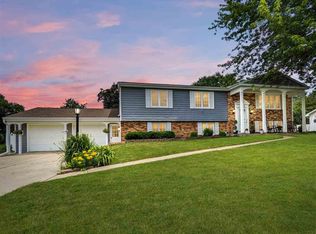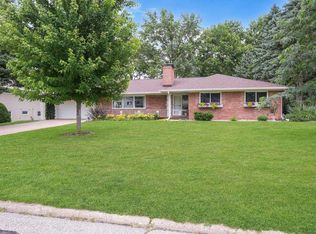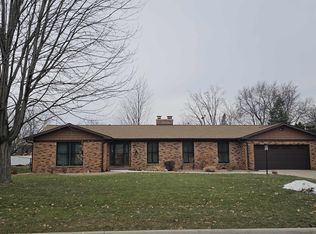Gorgeous spacious brick front ranch with vinyl siding. Anderson windows. Large family room with faux stone fireplace, dining area, large master bedroom with 2 double closets and built-in storage between. Extra closets and storage throughout. Foyer with oak parkay floor, front door hand carved in South American rainforest. Formal living room, cherry kitchen with updated appliances and new countertops, first floor laundry. Central vacuum. Large rec room in basement, den/office, attached double garage with storage closet. Permanent deck with sliding glass doors from master bedroom and family room. 2 1/2 baths with Corian countertops, with double-molded sinks. All new cement work outside. 10by10 yard shed. 2192 sq. ft. on main floor with an open floor plan, 4093 finished sq. ft. including basement. Very clean.
This property is off market, which means it's not currently listed for sale or rent on Zillow. This may be different from what's available on other websites or public sources.


