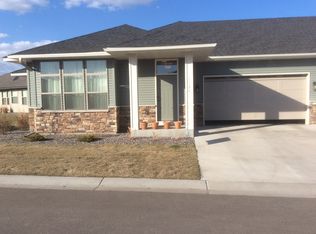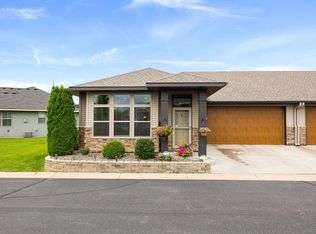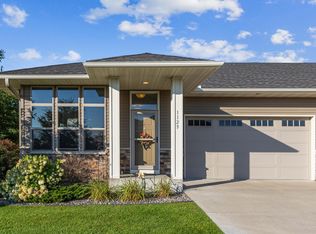Closed
Zestimate®
$392,900
1128 Willowbrook Cir, Delano, MN 55328
2beds
1,617sqft
Townhouse Side x Side
Built in 2015
0.09 Square Feet Lot
$392,900 Zestimate®
$243/sqft
$1,976 Estimated rent
Home value
$392,900
$373,000 - $413,000
$1,976/mo
Zestimate® history
Loading...
Owner options
Explore your selling options
What's special
This beautifully maintained single-level, one owner, townhome, is located in Delano's most sought-after neighborhood. Gleaming new white oak floors extend throughout the living room, dining area, kitchen, and hallways. The kitchen boasts high-quality features, including granite countertops, stainless steel appliances, birch cabinets, and a breakfast counter. The screened porch, featuring exceptional removable screens, provides a lovely spot to enjoy your morning coffee. You'll love the spacious primary bedroom suite, complete with an oversized walk-in closet that offers plenty of storage and a 3/4 bath with a walk-in tile shower; this suite has it all. French doors lead into a den space adjacent to the primary bedroom, the space would also make a great nursery or hobby room! Use the tandem garage space for a hobby car or extra storage—the choice is yours!
Zillow last checked: 8 hours ago
Listing updated: November 08, 2025 at 10:56am
Listed by:
The Schaust Team 612-799-7889,
Compass,
Douglas P Schaust 612-240-9736
Bought with:
Steve Weinzierl
RE/MAX Advantage Plus
Source: NorthstarMLS as distributed by MLS GRID,MLS#: 6769963
Facts & features
Interior
Bedrooms & bathrooms
- Bedrooms: 2
- Bathrooms: 2
- Full bathrooms: 1
- 3/4 bathrooms: 1
Bedroom 1
- Level: Main
- Area: 208 Square Feet
- Dimensions: 16 x 13
Bedroom 2
- Level: Main
- Area: 110 Square Feet
- Dimensions: 11 x 10
Den
- Level: Main
- Area: 80 Square Feet
- Dimensions: 10 X 8
Informal dining room
- Level: Main
- Area: 160 Square Feet
- Dimensions: 16 x 10
Kitchen
- Level: Main
- Area: 128 Square Feet
- Dimensions: 16 x 8
Living room
- Level: Main
- Area: 320 Square Feet
- Dimensions: 20 x 16
Porch
- Level: Main
- Area: 80 Square Feet
- Dimensions: 10 x 8
Heating
- Forced Air
Cooling
- Central Air
Appliances
- Included: Dishwasher, Disposal, Dryer, Microwave, Range, Refrigerator, Washer
Features
- Basement: Crawl Space,Drain Tiled,Full,Concrete,Sump Pump
- Number of fireplaces: 1
- Fireplace features: Gas
Interior area
- Total structure area: 1,617
- Total interior livable area: 1,617 sqft
- Finished area above ground: 1,617
- Finished area below ground: 0
Property
Parking
- Total spaces: 3
- Parking features: Attached, Asphalt, Garage Door Opener
- Attached garage spaces: 3
- Has uncovered spaces: Yes
Accessibility
- Accessibility features: Door Lever Handles
Features
- Levels: One
- Stories: 1
- Patio & porch: Enclosed, Glass Enclosed, Porch
Lot
- Size: 0.09 sqft
- Dimensions: 50 x 75
Details
- Foundation area: 1617
- Parcel number: 107116001050
- Zoning description: Residential-Single Family
Construction
Type & style
- Home type: Townhouse
- Property subtype: Townhouse Side x Side
- Attached to another structure: Yes
Materials
- Brick/Stone, Vinyl Siding
Condition
- Age of Property: 10
- New construction: No
- Year built: 2015
Utilities & green energy
- Gas: Natural Gas
- Sewer: City Sewer/Connected
- Water: City Water/Connected
Community & neighborhood
Location
- Region: Delano
- Subdivision: Wright Neighborhood 2nd Add
HOA & financial
HOA
- Has HOA: Yes
- HOA fee: $286 monthly
- Services included: Hazard Insurance, Lawn Care, Maintenance Grounds, Professional Mgmt, Snow Removal
- Association name: Associa
- Association phone: 763-746-1188
Price history
| Date | Event | Price |
|---|---|---|
| 11/7/2025 | Sold | $392,900$243/sqft |
Source: | ||
| 10/16/2025 | Pending sale | $392,900$243/sqft |
Source: | ||
| 9/20/2025 | Price change | $392,900-1.5%$243/sqft |
Source: | ||
| 8/9/2025 | Listed for sale | $399,000-0.2%$247/sqft |
Source: | ||
| 8/9/2025 | Listing removed | $399,900$247/sqft |
Source: | ||
Public tax history
| Year | Property taxes | Tax assessment |
|---|---|---|
| 2025 | $4,492 -8.1% | $393,600 +3.1% |
| 2024 | $4,890 +6.4% | $381,700 -9.5% |
| 2023 | $4,598 -7.9% | $421,800 +15.1% |
Find assessor info on the county website
Neighborhood: 55328
Nearby schools
GreatSchools rating
- 9/10Delano Middle SchoolGrades: 4-6Distance: 0.7 mi
- 10/10Delano Senior High SchoolGrades: 7-12Distance: 0.5 mi
- 9/10Delano Elementary SchoolGrades: PK-3Distance: 0.7 mi
Get a cash offer in 3 minutes
Find out how much your home could sell for in as little as 3 minutes with a no-obligation cash offer.
Estimated market value
$392,900
Get a cash offer in 3 minutes
Find out how much your home could sell for in as little as 3 minutes with a no-obligation cash offer.
Estimated market value
$392,900


