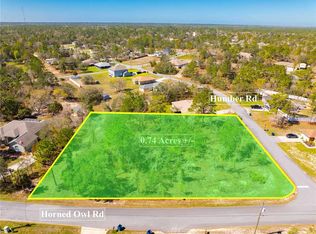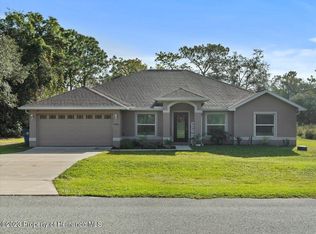Home priced to sell! 6 bedrooms, 4.5 baths, with 3944 square feet of living, and a three car garage, on a 1/2 acre lot located in the Royal Highlands on a paved road off Hexan Road. This home features 5 bedrooms upstairs and a second master suite downstairs, & bath downstairs in addition to the Guest bath. Spacious eat in kitchen with a walk in pantry, great room, living room and a bonus room upstairs. Plenty of room for everyone.. Downstairs beautiful Tile flooring and Upstairs all carpet and all appliances are included. Bedrooms are all very spacious, master bedroom offers trey ceiling, walk in closets, linen closets, garden tub and separate shower. This will sell Quick!!!
This property is off market, which means it's not currently listed for sale or rent on Zillow. This may be different from what's available on other websites or public sources.

