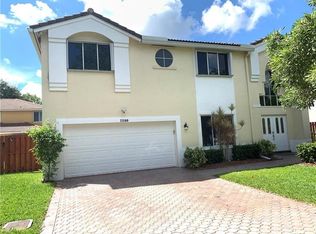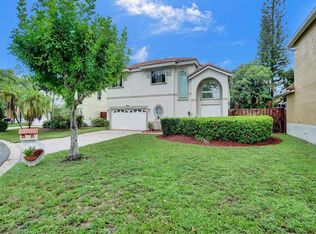Sold for $675,000
$675,000
11281 Renaissance Rd, Cooper City, FL 33026
4beds
2,372sqft
Single Family Residence
Built in 1991
1 Acres Lot
$661,700 Zestimate®
$285/sqft
$4,731 Estimated rent
Home value
$661,700
$596,000 - $734,000
$4,731/mo
Zestimate® history
Loading...
Owner options
Explore your selling options
What's special
Gorgeous Family Home meticulously maintained in the highly coveted Cooper City School District with a BRAND NEW ROOF.
This 4 bedroom, 3 bath house is the largest model in the gated community of Reflections, a subdivision within Rock Creek, this house has been remodeled inside and has many upgrades. The sunken living room offers privacy for an adult living room with a buffer to the kids tv room off the kitchen. The 10 foot ceilings in the main areas and over 20 foot ceiling in the master bedroom offers a large open feel to the entire space. It is close to Embassy Creek Elementary and a 10-minute walk away. COOPER CITY SCHOOL RANKINGS:
Embassy Creek Elementary U.S. News & World Report has recognized Embassy Creek Elementary as #13 in Broward County
Pioneer Middle U.S. News & World Report has recognized Pioneer Middle School as #11 in Broward County
Cooper City High: U.S. News & World Report has recognized Cooper City High as #14 in Broward County, and in a National Ranking as one of the Best High Schools in the Nation.
HOUSE HIGHLIGHTS:
-BRAND NEW ROOF (2024) with upgraded water barrier
-ACCORDIAN SHUTTERS
-GENERATOR for the entire house, connected to an outdoor electrical panel
-NEW KITCHEN with upgraded granite countertops, stainless steel appliances, and chocolate brown cabinets. Large area with a peninsula.
-NEW FLOORS throughout the house. Porcelain floors from Portugal downstairs, engineered and bamboo wood floors in bedrooms.
- HUGE MASTER SUITE: fits a king-sized bed and large furniture, features an extra 20 ft. plus ceiling, an ensuite bathroom also extra large with a tub and shower.
- WOOD BUILT IN CLOSET in the master bedroom
- FOUR BEDROOMS upstairs.
- TWO CAR Garage with a sitting room/ office built into it.
- 10 ft ceilings throughout with even more spacious 20 ft+ ceilings in the Master Suite
- NEW WASHER AND DRYER, in the garage, allows you to keep the heat from the dryer out of the house.
-LARGE FOYER ENTRY, this large open entry can be used for many diversified choices.
-CHANDELIERS and luxury lighting throughout the house.
A gem of a house in a gorgeous gated community, this home is even more attractive than the pictures can show.
Zillow last checked: 8 hours ago
Listing updated: August 07, 2025 at 11:23am
Listed by:
Non Member 000-000-0000,
Beaches MLS
Bought with:
Melanie Beltran, 3548914
The Keyes Company
Source: BeachesMLS ,MLS#: F10487724 Originating MLS: Beaches MLS
Originating MLS: Beaches MLS
Facts & features
Interior
Bedrooms & bathrooms
- Bedrooms: 4
- Bathrooms: 3
- Full bathrooms: 2
- 1/2 bathrooms: 1
- Main level bathrooms: 1
Primary bedroom
- Level: Upper
Primary bathroom
- Features: Double Vanity, Separate Tub & Shower
Dining room
- Features: Breakfast Area, Dining/Living Room, Eat-in Kitchen
Heating
- Central
Cooling
- Central Air
Appliances
- Included: Dishwasher, Dryer, Electric Range, Electric Water Heater, Microwave, Washer
Features
- First Floor Entry, Closet Cabinetry, Kitchen Island, Entrance Foyer, Split Bedroom, Vaulted Ceiling(s), Walk-In Closet(s)
- Flooring: Carpet, Tile, Wood
- Windows: Storm Protection Accordion Shutters, Storm Protection Panel Shutters
Interior area
- Total interior livable area: 2,372 sqft
Property
Parking
- Total spaces: 2
- Parking features: Attached, Driveway, No Rv/Boats, No Trucks/Trailers
- Attached garage spaces: 2
- Has uncovered spaces: Yes
Features
- Levels: Two
- Stories: 2
- Entry location: First Floor Entry
- Patio & porch: Patio
- Exterior features: Lighting
- Has view: Yes
- View description: None
Lot
- Size: 1 Acres
- Dimensions: Less of 1/4 Acre
- Features: Less Than 1/4 Acre Lot, Corner Lot
Details
- Parcel number: 514001131090
- Zoning: PUD
Construction
Type & style
- Home type: SingleFamily
- Property subtype: Single Family Residence
Materials
- Frame, Stucco
- Roof: Curved/S-Tile Roof
Condition
- Year built: 1991
Utilities & green energy
- Sewer: Public Sewer
- Water: Public
Community & neighborhood
Security
- Security features: Security Service
Community
- Community features: Gated, Additional Amenities, Clubhouse, HOA, Playground, Private Roads
Location
- Region: Cooper City
- Subdivision: Rock Creek Ph Two 104-34
HOA & financial
HOA
- Has HOA: Yes
- HOA fee: $200 quarterly
Other
Other facts
- Listing terms: Cash,Conventional,VA Loan
Price history
| Date | Event | Price |
|---|---|---|
| 7/31/2025 | Sold | $675,000-3.6%$285/sqft |
Source: | ||
| 7/3/2025 | Pending sale | $699,999$295/sqft |
Source: | ||
| 6/16/2025 | Price change | $699,999-3.3%$295/sqft |
Source: | ||
| 5/19/2025 | Price change | $724,000-6.5%$305/sqft |
Source: | ||
| 5/6/2025 | Price change | $774,000-1.9%$326/sqft |
Source: | ||
Public tax history
| Year | Property taxes | Tax assessment |
|---|---|---|
| 2024 | $7,270 +3.1% | $350,990 +3% |
| 2023 | $7,052 +4.3% | $340,770 +3% |
| 2022 | $6,764 +0.2% | $330,850 +3% |
Find assessor info on the county website
Neighborhood: 33026
Nearby schools
GreatSchools rating
- 10/10Embassy Creek Elementary SchoolGrades: PK-5Distance: 0.4 mi
- 10/10Pioneer Middle SchoolGrades: 6-8Distance: 2.3 mi
- 6/10Cooper City High SchoolGrades: 9-12Distance: 1.9 mi
Schools provided by the listing agent
- Elementary: Embassy Creek
- Middle: Pioneer
- High: Cooper City
Source: BeachesMLS . This data may not be complete. We recommend contacting the local school district to confirm school assignments for this home.
Get a cash offer in 3 minutes
Find out how much your home could sell for in as little as 3 minutes with a no-obligation cash offer.
Estimated market value$661,700
Get a cash offer in 3 minutes
Find out how much your home could sell for in as little as 3 minutes with a no-obligation cash offer.
Estimated market value
$661,700

