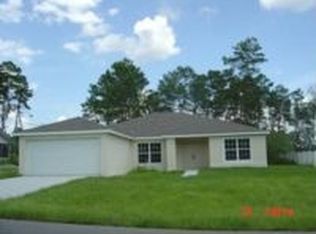SELLER WILL PAY UP TO $18,000 TOWARDS CLOSING COSTS W/ ACCEPTED OFFER! This 4 bedroom, 2 bathroom, pool home has been completely remodeled & boasts luxury at every turn. Enjoy over 3,000 sq. ft of living on almost half an acre. Beautiful landscaping, palm trees, travertine entryway, & french doors greet you as you enter in. BRAND NEW marble style ceramic tile, 14ft tray ceilings, & recessed lighting will draw your attention. The sophisticated dining area is accompanied by a bay style window & chandelier. The well laid out kitchen is a chef's dream! Complete w/ stainless steel appliances, solid wood cabinets, granite countertops, & a large center island w/ sink. That's not all....enjoy an eat-in kitchen w/ an aquarium window overlooking the lanai & pool area OR enjoy breakfast at the breakfast bar overlooking the living area & fireplace. Enjoy your privacy w/ a split floor plan and master wing complete w/ an office/bonus room. The oversized master suite has entry to the lanai for your convenience. The master bath is the ultimate escape & sanctuary for you to relax. Equipped with an oversized jetted tub, walk-in shower, & both his/her sinks. The generous sized guest bedrooms have been completely updated & share a bath. The fourth bedroom has a separate entrance. Perfect for guests or in laws. The enclosed lanai truly has no limit to the plethora of possibilities it has to offer. Enjoy a bonus room, game room, separate pool area, or an area to simply entertain and relax while overlooking your backyard oasis. Your oversized backyard is completely fenced in w/ a fire pit.
This property is off market, which means it's not currently listed for sale or rent on Zillow. This may be different from what's available on other websites or public sources.
