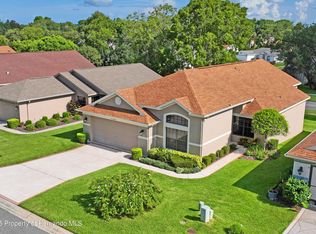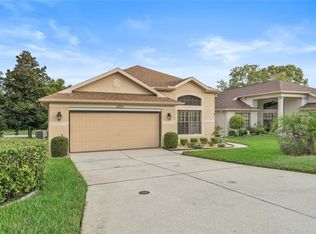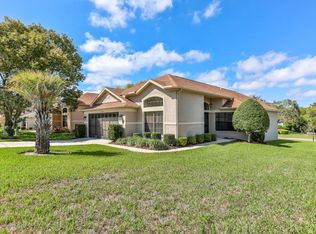'ACTIVE, UNDER CONTRACT' Located in the upscale 55+ Wellington at Seven Hills Community. This Spacious 2/2/2, Newly renovated home with quality features include: Granite Counter Tops, Stainless Steal Appliances & Wood Cabinets overlooking the large Great Room which has wide luxury vinyl plank flooring that will lead you out to the triple sliding glass doors, bricked paved, screened enclosed lanai. Both oversized bedrooms have brand new carpet along with the whole interior of the home being freshly painted. The outside of the home is taken care of by the community which includes: mowing of the lawn, trimming the bushes, painting the exterior and also includes the roof! Come see this beautiful home today and make it yours.
This property is off market, which means it's not currently listed for sale or rent on Zillow. This may be different from what's available on other websites or public sources.


