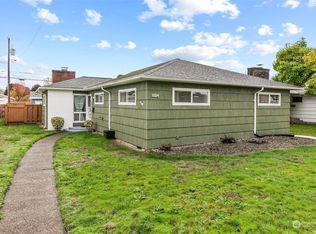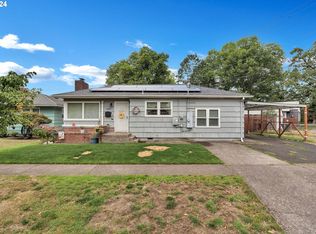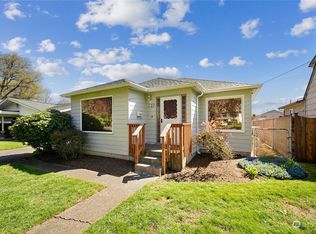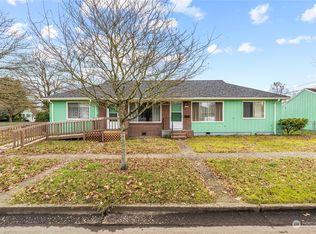Sold
Listed by:
Mark Scroggins,
Coldwell Banker Bain
Bought with: eXp Realty
$425,000
1129 18th, Longview, WA 98632
3beds
1,504sqft
Single Family Residence
Built in 1957
5,998.21 Square Feet Lot
$428,100 Zestimate®
$283/sqft
$2,086 Estimated rent
Home value
$428,100
$377,000 - $484,000
$2,086/mo
Zestimate® history
Loading...
Owner options
Explore your selling options
What's special
Step into a timeless piece of architecture with this Mid Century home. Situated in a cozy neighborhood, close to shopping, schools and just a short distance to the Lake. This home features beautiful harwood floors throughout to create that warm feeling. Creative built ins throughout this home. You will love the brick fireplace that is the center piece of the living room. Formal dinging room just off the new kitchen with new cabinets and vintage range. Down the hall you have 3 bedrooms and a full bath and a half bath for your guests. The back yard is a dream with 7' fencing for your privacy wonderfully landscaped so you can sit on your patio and have your summer meals or if its raining you will enjoy the covered patio. This is one!
Zillow last checked: 8 hours ago
Listing updated: September 25, 2025 at 04:04am
Listed by:
Mark Scroggins,
Coldwell Banker Bain
Bought with:
John Sosa, 20120115
eXp Realty
Source: NWMLS,MLS#: 2400894
Facts & features
Interior
Bedrooms & bathrooms
- Bedrooms: 3
- Bathrooms: 2
- Full bathrooms: 1
- 1/2 bathrooms: 1
- Main level bathrooms: 2
- Main level bedrooms: 3
Primary bedroom
- Level: Main
Bedroom
- Level: Main
Bedroom
- Level: Main
Bathroom full
- Level: Main
Other
- Level: Main
Dining room
- Level: Main
Entry hall
- Level: Main
Living room
- Level: Main
Utility room
- Level: Main
Heating
- Fireplace, Baseboard, Electric
Cooling
- Wall Unit(s)
Appliances
- Included: Dishwasher(s), Refrigerator(s), Stove(s)/Range(s)
Features
- Dining Room
- Flooring: Hardwood, Vinyl
- Windows: Double Pane/Storm Window
- Basement: None
- Number of fireplaces: 1
- Fireplace features: Wood Burning, Main Level: 1, Fireplace
Interior area
- Total structure area: 1,504
- Total interior livable area: 1,504 sqft
Property
Parking
- Total spaces: 1
- Parking features: Attached Garage
- Attached garage spaces: 1
Features
- Levels: One
- Stories: 1
- Entry location: Main
- Patio & porch: Double Pane/Storm Window, Dining Room, Fireplace
Lot
- Size: 5,998 sqft
- Dimensions: 50 x 120
- Features: Curbs, Paved, Sidewalk, Fenced-Partially, Gas Available, Patio
- Topography: Level
- Residential vegetation: Garden Space
Details
- Parcel number: 00675
- Special conditions: Standard
Construction
Type & style
- Home type: SingleFamily
- Property subtype: Single Family Residence
Materials
- Wood Products
- Foundation: Poured Concrete
- Roof: Composition
Condition
- Very Good
- Year built: 1957
Utilities & green energy
- Electric: Company: Cowlitz PUD
- Sewer: Sewer Connected, Company: City of Longview
- Water: Public, Company: City of Longview
Community & neighborhood
Location
- Region: Longview
- Subdivision: New West Side
Other
Other facts
- Listing terms: Cash Out,Conventional,FHA,VA Loan
- Cumulative days on market: 10 days
Price history
| Date | Event | Price |
|---|---|---|
| 8/25/2025 | Sold | $425,000-0.9%$283/sqft |
Source: | ||
| 7/14/2025 | Pending sale | $429,000$285/sqft |
Source: | ||
| 7/14/2025 | Listed for sale | $429,000$285/sqft |
Source: | ||
| 7/11/2025 | Pending sale | $429,000$285/sqft |
Source: | ||
| 7/1/2025 | Listed for sale | $429,000+78.8%$285/sqft |
Source: | ||
Public tax history
| Year | Property taxes | Tax assessment |
|---|---|---|
| 2024 | $2,581 -4.5% | $297,520 -4.8% |
| 2023 | $2,701 +5.4% | $312,440 +0.9% |
| 2022 | $2,562 | $309,730 +20.3% |
Find assessor info on the county website
Neighborhood: New West Side
Nearby schools
GreatSchools rating
- 4/10Kessler Elementary SchoolGrades: K-5Distance: 0.4 mi
- 8/10Monticello Middle SchoolGrades: 6-8Distance: 0.8 mi
- 4/10R A Long High SchoolGrades: 9-12Distance: 0.7 mi
Schools provided by the listing agent
- Elementary: Kessler Elem
- Middle: Monticello Mid
- High: R A Long High
Source: NWMLS. This data may not be complete. We recommend contacting the local school district to confirm school assignments for this home.

Get pre-qualified for a loan
At Zillow Home Loans, we can pre-qualify you in as little as 5 minutes with no impact to your credit score.An equal housing lender. NMLS #10287.
Sell for more on Zillow
Get a free Zillow Showcase℠ listing and you could sell for .
$428,100
2% more+ $8,562
With Zillow Showcase(estimated)
$436,662


