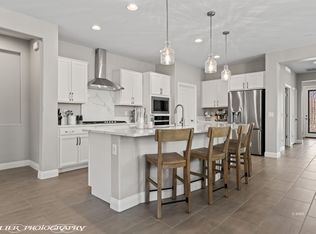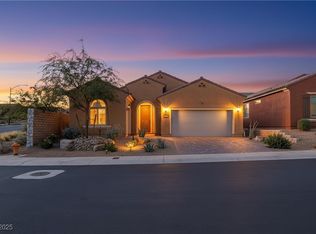Closed
$434,000
1129 Calico Rdg, Mesquite, NV 89034
2beds
1,828sqft
Single Family Residence
Built in 2024
5,662.8 Square Feet Lot
$432,400 Zestimate®
$237/sqft
$2,191 Estimated rent
Home value
$432,400
$393,000 - $476,000
$2,191/mo
Zestimate® history
Loading...
Owner options
Explore your selling options
What's special
Price reduced again - sellers are ready for a quick move and have priced accordingly. Upgraded Sanctuary Model with 2 bedrooms, 2.5 bathrooms + a den/office. Upgraded tile flooring with carpet in the bedrooms. Kitchen has stainless appliances, vent hood, quartz counters, custom backsplash, large island with pre-wiring for pendant lighting, upgraded 42-inch cabinets with hardware. The great room has extra can lights and a floor outlet, plantation shutters are installed throughout the home with a custom shade on the slider. Primary bath has a low-threshold tile shower with a seat and full-height tile surround. Guest bedroom has en suite bath with custom shower, seat and raised counter. Also has a den/office (possible 3rd bedroom), upgraded interior paint and ceiling fans throughout. Outside, there's an extended garage, a fully fenced and landscaped backyard with a 28-foot custom awning installed last month, paver driveway and patio and a side-yard trash can enclosure.
Zillow last checked: 8 hours ago
Listing updated: November 17, 2025 at 08:43am
Listed by:
Ann M. Black S.0172716 435-215-5261,
eXp Realty
Bought with:
NON MLS
NON-MLS OFFICE
Source: LVR,MLS#: 2721341 Originating MLS: Greater Las Vegas Association of Realtors Inc
Originating MLS: Greater Las Vegas Association of Realtors Inc
Facts & features
Interior
Bedrooms & bathrooms
- Bedrooms: 2
- Bathrooms: 3
- 3/4 bathrooms: 2
- 1/2 bathrooms: 1
Primary bedroom
- Description: Ceiling Fan,Ceiling Light,Walk-In Closet(s)
- Dimensions: 15X14
Bedroom 2
- Description: Ceiling Fan,Ceiling Light,Closet
- Dimensions: 13x14
Den
- Description: Ceiling Light,Downstairs
- Dimensions: 12x11
Kitchen
- Description: Breakfast Bar/Counter,Breakfast Nook/Eating Area,Custom Cabinets,Lighting Recessed,Quartz Countertops
- Dimensions: 16x14
Heating
- Central, Gas
Cooling
- Central Air, Electric
Appliances
- Included: Built-In Gas Oven, Dishwasher, Electric Water Heater, Gas Cooktop, Disposal, Gas Range, Microwave, Refrigerator
- Laundry: Gas Dryer Hookup, Main Level, Laundry Room
Features
- Bedroom on Main Level, Ceiling Fan(s), Primary Downstairs, Window Treatments, Programmable Thermostat
- Flooring: Carpet, Tile
- Windows: Window Treatments
- Has fireplace: No
Interior area
- Total structure area: 1,828
- Total interior livable area: 1,828 sqft
Property
Parking
- Total spaces: 2
- Parking features: Attached, Garage, Garage Door Opener, Inside Entrance, Private
- Attached garage spaces: 2
Features
- Stories: 1
- Patio & porch: Covered, Patio
- Exterior features: Patio, Private Yard
- Pool features: Community
- Fencing: Full,Wrought Iron
Lot
- Size: 5,662 sqft
- Features: Desert Landscaping, Landscaped, Rocks, < 1/4 Acre
Details
- Parcel number: 00106812016
- Zoning description: Single Family
- Horse amenities: None
Construction
Type & style
- Home type: SingleFamily
- Architectural style: One Story
- Property subtype: Single Family Residence
Materials
- Roof: Tile
Condition
- Excellent,Resale
- Year built: 2024
Utilities & green energy
- Electric: Photovoltaics None
- Sewer: Public Sewer
- Water: Public
- Utilities for property: Underground Utilities
Community & neighborhood
Community
- Community features: Pool
Senior living
- Senior community: Yes
Location
- Region: Mesquite
- Subdivision: Outlook Point Sub Phase B-2
HOA & financial
HOA
- Has HOA: Yes
- HOA fee: $75 quarterly
- Amenities included: Clubhouse, Golf Course, Pool, Spa/Hot Tub, Tennis Court(s)
- Services included: Maintenance Grounds
- Association name: Anthem Mesquite
- Association phone: 949-672-9042
- Second HOA fee: $345 quarterly
Other
Other facts
- Listing agreement: Exclusive Right To Sell
- Listing terms: Cash,Conventional,FHA,VA Loan
Price history
| Date | Event | Price |
|---|---|---|
| 11/14/2025 | Sold | $434,000-0.2%$237/sqft |
Source: | ||
| 10/14/2025 | Contingent | $435,000$238/sqft |
Source: | ||
| 10/8/2025 | Price change | $435,000-5.2%$238/sqft |
Source: | ||
| 10/1/2025 | Price change | $459,000-6.1%$251/sqft |
Source: | ||
| 9/23/2025 | Listed for sale | $489,000+15.1%$268/sqft |
Source: | ||
Public tax history
| Year | Property taxes | Tax assessment |
|---|---|---|
| 2025 | $4,173 +393.2% | $31,923 +4.9% |
| 2024 | $846 +8.7% | $30,437 +8.7% |
| 2023 | $779 | $28,000 |
Find assessor info on the county website
Neighborhood: Anthem at Mesquite
Nearby schools
GreatSchools rating
- 5/10Joseph L Bowler Sr Elementary SchoolGrades: PK-5Distance: 4.5 mi
- 6/10Charles Arthur Hughes Middle SchoolGrades: 6-8Distance: 2.5 mi
- 6/10Virgin Valley High SchoolGrades: 9-12Distance: 2.9 mi
Get pre-qualified for a loan
At Zillow Home Loans, we can pre-qualify you in as little as 5 minutes with no impact to your credit score.An equal housing lender. NMLS #10287.

