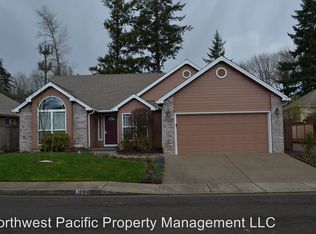Classic single level Sanstrum heather floor plan in Keizer! Wonderful open floor plan with new hardwood flooring throughout main living areas. Living room with front bay window and gas fireplace. Formal dining, kitchen with wine cooler built into large island, open to family room. Master suite with jetted tub and walk in closet, FA gas, Central A/C. Nicely landscaped grounds with underground sprinklers.
This property is off market, which means it's not currently listed for sale or rent on Zillow. This may be different from what's available on other websites or public sources.

