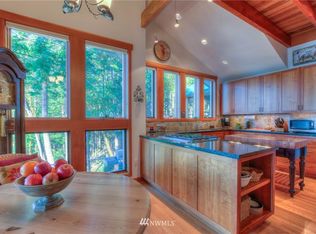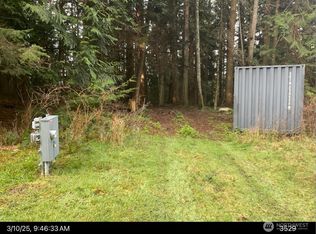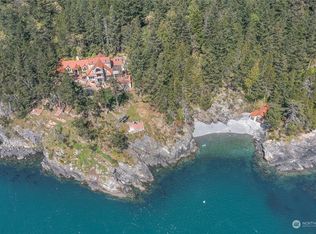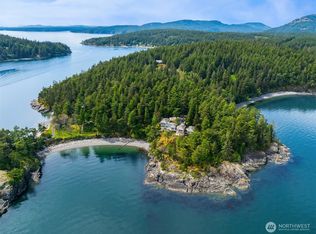Sold
Listed by:
Stephanie L Buffum,
Keller Williams Western Realty,
Shannon Lackey,
Keller Williams Western Realty
Bought with: Keller Williams Western Realty
$1,650,000
1129 Deer Point Road, Orcas Island, WA 98279
3beds
2,168sqft
Single Family Residence
Built in 1985
1.93 Acres Lot
$1,639,400 Zestimate®
$761/sqft
$4,704 Estimated rent
Home value
$1,639,400
Estimated sales range
Not available
$4,704/mo
Zestimate® history
Loading...
Owner options
Explore your selling options
What's special
Experience serene waterfront living at this 1.93-acre Deer Point residence. This 2,168 sq ft home offers sweeping southwest marine and mountain views from nearly every room. Enjoy 194 ft of private shoreline, a shared dock, a registered mooring buoy, and access to a private community beach. Thoughtfully updated, the 2-bedroom, 3.5-bath home features a private studio above the detached garage, sun-drenched decks, wood floors, a metal roof, and a beautifully renovated kitchen and baths. Surrounded by madrona and fir trees with terraced herb and flower gardens, this property encapsulates the essence of island living, situated conveniently close to Olga, post office, art studios, Doe Bay Resort and Moran State Park.
Zillow last checked: 8 hours ago
Listing updated: August 16, 2025 at 04:04am
Listed by:
Stephanie L Buffum,
Keller Williams Western Realty,
Shannon Lackey,
Keller Williams Western Realty
Bought with:
Stephanie L Buffum, 21015513
Keller Williams Western Realty
Shannon Lackey, 25009346
Keller Williams Western Realty
Source: NWMLS,MLS#: 2350122
Facts & features
Interior
Bedrooms & bathrooms
- Bedrooms: 3
- Bathrooms: 4
- Full bathrooms: 1
- 3/4 bathrooms: 2
- 1/2 bathrooms: 1
- Main level bathrooms: 1
Bedroom
- Level: Lower
Bathroom three quarter
- Level: Lower
Other
- Level: Lower
Other
- Level: Main
Den office
- Level: Lower
Dining room
- Level: Main
Entry hall
- Level: Main
Family room
- Level: Main
Kitchen with eating space
- Level: Main
Living room
- Level: Main
Rec room
- Level: Lower
Utility room
- Level: Lower
Heating
- Fireplace, Stove/Free Standing, Wall Unit(s), Electric, Propane, Wood
Cooling
- None
Appliances
- Included: Dishwasher(s), Disposal, Dryer(s), Refrigerator(s), Stove(s)/Range(s), Washer(s), Garbage Disposal, Water Heater: Electric, Water Heater Location: Closet
Features
- Bath Off Primary, Dining Room, Walk-In Pantry
- Flooring: Engineered Hardwood, Laminate, Carpet
- Doors: French Doors
- Basement: Daylight,Finished
- Number of fireplaces: 2
- Fireplace features: Gas, Wood Burning, Lower Level: 1, Main Level: 1, Fireplace
Interior area
- Total structure area: 2,168
- Total interior livable area: 2,168 sqft
Property
Parking
- Total spaces: 2
- Parking features: Detached Garage
- Garage spaces: 2
Features
- Levels: Three Or More
- Entry location: Main
- Patio & porch: Bath Off Primary, Dining Room, Fireplace, French Doors, Walk-In Closet(s), Walk-In Pantry, Water Heater
- Has view: Yes
- View description: Bay, Mountain(s), Ocean, Sea, Strait
- Has water view: Yes
- Water view: Bay,Ocean,Strait
- Waterfront features: High Bank, Saltwater, Strait
- Frontage length: Waterfront Ft: 194
Lot
- Size: 1.93 Acres
- Features: Dead End Street, Drought Resistant Landscape, Secluded, Deck, Dock, Fenced-Partially, High Speed Internet, Moorage, Outbuildings, Patio, Propane
- Topography: Level,Terraces
- Residential vegetation: Garden Space, Wooded
Details
- Parcel number: 161551013000
- Zoning description: Jurisdiction: County
- Special conditions: Standard
Construction
Type & style
- Home type: SingleFamily
- Architectural style: Northwest Contemporary
- Property subtype: Single Family Residence
Materials
- Wood Siding
- Foundation: Poured Concrete, Slab
- Roof: Metal
Condition
- Very Good
- Year built: 1985
- Major remodel year: 1985
Utilities & green energy
- Electric: Company: OPALCO
- Sewer: Septic Tank, Company: Septic
- Water: Community, Shared Well, Company: Doe Bay
- Utilities for property: Rock Island
Community & neighborhood
Community
- Community features: CCRs, Trail(s)
Location
- Region: Olga
- Subdivision: Olga
HOA & financial
HOA
- HOA fee: $1,000 annually
Other
Other facts
- Listing terms: Cash Out,Conventional
- Road surface type: Dirt
- Cumulative days on market: 29 days
Price history
| Date | Event | Price |
|---|---|---|
| 7/16/2025 | Sold | $1,650,000-2.7%$761/sqft |
Source: | ||
| 6/4/2025 | Pending sale | $1,695,000$782/sqft |
Source: | ||
| 5/31/2025 | Listed for sale | $1,695,000$782/sqft |
Source: | ||
| 5/22/2025 | Pending sale | $1,695,000$782/sqft |
Source: | ||
| 4/28/2025 | Listed for sale | $1,695,000$782/sqft |
Source: | ||
Public tax history
| Year | Property taxes | Tax assessment |
|---|---|---|
| 2024 | $9,418 +13.4% | $1,623,530 +4.9% |
| 2023 | $8,305 -5% | $1,547,810 +5% |
| 2022 | $8,738 | $1,474,130 |
Find assessor info on the county website
Neighborhood: 98279
Nearby schools
GreatSchools rating
- 5/10Orcas Island Elementary SchoolGrades: K-5Distance: 7.9 mi
- 5/10Orcas Island Middle SchoolGrades: 6-8Distance: 7.8 mi
- 8/10Orcas Island High SchoolGrades: 9-12Distance: 7.8 mi
Get pre-qualified for a loan
At Zillow Home Loans, we can pre-qualify you in as little as 5 minutes with no impact to your credit score.An equal housing lender. NMLS #10287.



