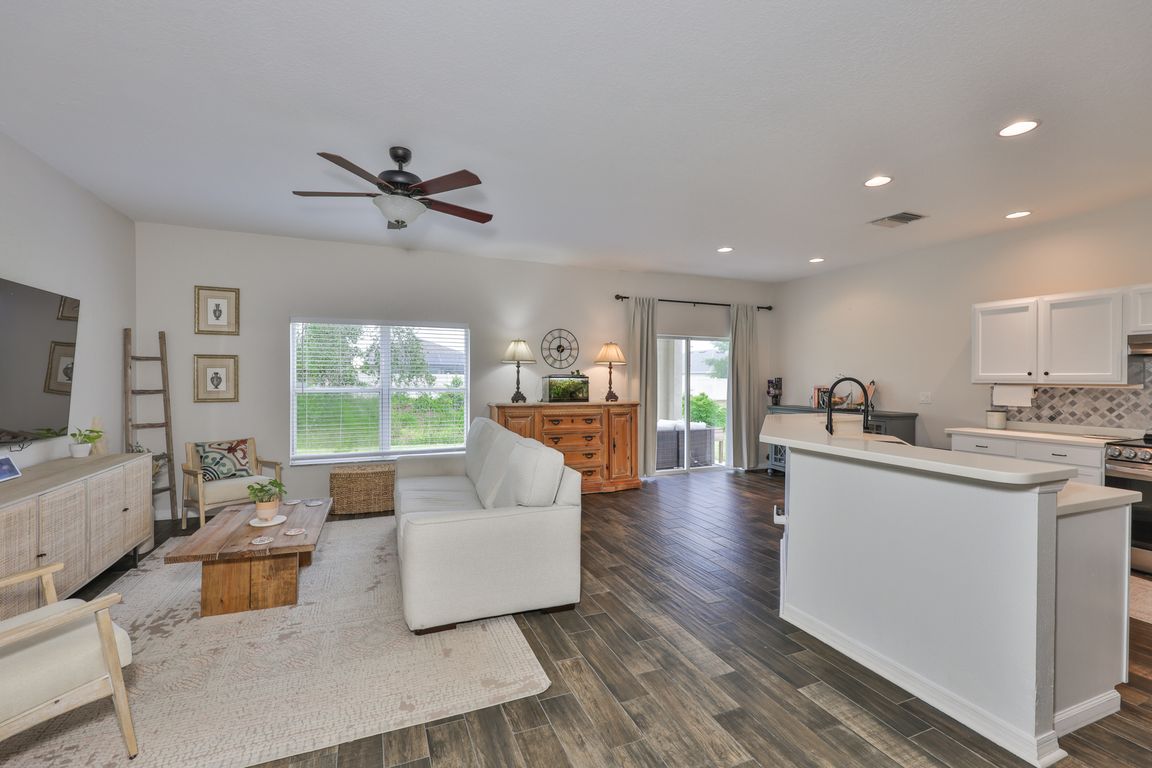
For salePrice cut: $14.9K (8/22)
$400,000
3beds
1,555sqft
1129 Emerald Hill Way, Valrico, FL 33594
3beds
1,555sqft
Single family residence
Built in 2005
8,150 sqft
2 Attached garage spaces
$257 price/sqft
$90 monthly HOA fee
What's special
Separate showerDual pedestal sinksAmple walk-in closet
Welcome to your next home! Meticulously maintained beauty located in the highly desired Gated Community of Diamond Hill. Fall in love with open and split floor plan with the primary bedroom tucked in the rear for peace and privacy. Enjoy the ensuite featuring oversized tub, separate shower, and dual pedestal ...
- 146 days |
- 225 |
- 6 |
Source: Stellar MLS,MLS#: TB8386964 Originating MLS: Suncoast Tampa
Originating MLS: Suncoast Tampa
Travel times
Foyer
Living Room
Kitchen
Breakfast Nook
Laundry Room
Dining Room
Primary Bedroom
Primary Bathroom
Bedroom
Bathroom
Bedroom
Back Patio
Zillow last checked: 7 hours ago
Listing updated: September 15, 2025 at 12:18pm
Listing Provided by:
Lauren Fleischman 813-352-4574,
CENTURY 21 BEGGINS ENTERPRISES 813-658-2121
Source: Stellar MLS,MLS#: TB8386964 Originating MLS: Suncoast Tampa
Originating MLS: Suncoast Tampa

Facts & features
Interior
Bedrooms & bathrooms
- Bedrooms: 3
- Bathrooms: 2
- Full bathrooms: 2
Primary bedroom
- Features: Walk-In Closet(s)
- Level: First
- Area: 168 Square Feet
- Dimensions: 14x12
Bedroom 2
- Features: Built-in Closet
- Level: First
- Area: 110 Square Feet
- Dimensions: 11x10
Bedroom 3
- Features: Built-in Closet
- Level: First
- Area: 110 Square Feet
- Dimensions: 11x10
Dining room
- Level: First
- Area: 63 Square Feet
- Dimensions: 7x9
Kitchen
- Level: First
- Area: 132 Square Feet
- Dimensions: 12x11
Living room
- Level: First
- Area: 154 Square Feet
- Dimensions: 14x11
Heating
- Central
Cooling
- Central Air
Appliances
- Included: Convection Oven, Cooktop, Dishwasher, Disposal, Electric Water Heater, Freezer, Refrigerator
- Laundry: Laundry Room
Features
- Ceiling Fan(s), Open Floorplan, Primary Bedroom Main Floor, Smart Home, Thermostat, Walk-In Closet(s)
- Flooring: Tile
- Has fireplace: No
Interior area
- Total structure area: 2,088
- Total interior livable area: 1,555 sqft
Video & virtual tour
Property
Parking
- Total spaces: 2
- Parking features: Garage - Attached
- Attached garage spaces: 2
Features
- Levels: One
- Stories: 1
- Exterior features: Other
Lot
- Size: 8,150 Square Feet
- Dimensions: 50 x 163
Details
- Parcel number: U18292178V00000000331.0
- Zoning: PD
- Special conditions: None
Construction
Type & style
- Home type: SingleFamily
- Property subtype: Single Family Residence
Materials
- Block, Stucco
- Foundation: Slab
- Roof: Shingle
Condition
- New construction: No
- Year built: 2005
Utilities & green energy
- Sewer: Private Sewer
- Water: Public
- Utilities for property: BB/HS Internet Available, Cable Available, Electricity Connected, Public, Underground Utilities, Water Connected
Community & HOA
Community
- Features: Deed Restrictions, Gated Community - No Guard, Golf Carts OK, Golf, Playground
- Subdivision: DIAMOND HILL PH 2
HOA
- Has HOA: Yes
- Services included: Maintenance Grounds, Pool Maintenance
- HOA fee: $90 monthly
- HOA name: Greenacre Properties, Inc.
- Pet fee: $0 monthly
Location
- Region: Valrico
Financial & listing details
- Price per square foot: $257/sqft
- Tax assessed value: $277,463
- Annual tax amount: $5,671
- Date on market: 5/16/2025
- Listing terms: Cash,Conventional,FHA,VA Loan
- Ownership: Fee Simple
- Total actual rent: 0
- Electric utility on property: Yes
- Road surface type: Paved