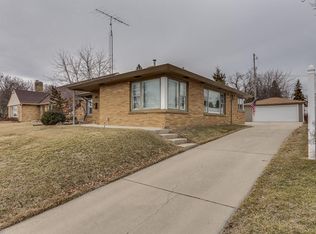Closed
$225,000
1129 Indiana STREET, Racine, WI 53405
3beds
1,776sqft
Single Family Residence
Built in 1952
8,276.4 Square Feet Lot
$238,100 Zestimate®
$127/sqft
$1,886 Estimated rent
Home value
$238,100
$205,000 - $276,000
$1,886/mo
Zestimate® history
Loading...
Owner options
Explore your selling options
What's special
Historic Manree Park home not on the market since 1969. Hans M Geyer, the architect designed multiple buildings in Racine. This home is known as the ?Kai O and Betty Jensen House? built in 1952 from cedar wood and brick. This 3 bedroom 1-1/2 bath home features radiant floor heat and numerous built in storage space. The step-down living room features a Swedish fireplace and Philippine Mahogany wall. There is a first floor laundry since there is no basement. There is a 2 car garage (20-9 x 16-8) that also houses the furnace and hot water heater. The U-shaped home surrounds a 25 x 13 foot patio. The yard is fenced and there is a shed. All existing appliances and window treatments are included. A home warranty is offered.
Zillow last checked: 8 hours ago
Listing updated: May 26, 2025 at 09:30am
Listed by:
Susan Anderson PropertyInfo@shorewest.com,
Shorewest Realtors, Inc.
Bought with:
Dan Gobis
Source: WIREX MLS,MLS#: 1896057 Originating MLS: Metro MLS
Originating MLS: Metro MLS
Facts & features
Interior
Bedrooms & bathrooms
- Bedrooms: 3
- Bathrooms: 2
- Full bathrooms: 1
- 1/2 bathrooms: 1
- Main level bedrooms: 3
Primary bedroom
- Level: Main
- Area: 132
- Dimensions: 12 x 11
Bedroom 2
- Level: Main
- Area: 108
- Dimensions: 12 x 9
Bedroom 3
- Level: Main
- Area: 90
- Dimensions: 10 x 9
Bathroom
- Features: Ceramic Tile, Shower Stall
Dining room
- Level: Main
- Area: 153
- Dimensions: 17 x 9
Family room
- Level: Main
- Area: 196
- Dimensions: 14 x 14
Kitchen
- Level: Main
- Area: 99
- Dimensions: 11 x 9
Living room
- Level: Main
- Area: 276
- Dimensions: 23 x 12
Heating
- Natural Gas, Radiant/Hot Water
Cooling
- Wall/Sleeve Air
Appliances
- Included: Dishwasher, Disposal, Dryer, Microwave, Oven, Range, Refrigerator, Washer, Window A/C
Features
- High Speed Internet
- Basement: None / Slab
Interior area
- Total structure area: 1,776
- Total interior livable area: 1,776 sqft
Property
Parking
- Total spaces: 2
- Parking features: Garage Door Opener, Attached, 2 Car
- Attached garage spaces: 2
Features
- Levels: One
- Stories: 1
- Patio & porch: Patio
- Fencing: Fenced Yard
Lot
- Size: 8,276 sqft
- Features: Sidewalks
Details
- Additional structures: Garden Shed
- Parcel number: 11441008
- Zoning: R2
Construction
Type & style
- Home type: SingleFamily
- Architectural style: Ranch
- Property subtype: Single Family Residence
Materials
- Brick, Brick/Stone, Wood Siding
Condition
- 21+ Years
- New construction: No
- Year built: 1952
Utilities & green energy
- Sewer: Public Sewer
- Water: Public
- Utilities for property: Cable Available
Community & neighborhood
Location
- Region: Racine
- Municipality: Racine
Price history
| Date | Event | Price |
|---|---|---|
| 11/22/2024 | Sold | $225,000$127/sqft |
Source: | ||
| 10/22/2024 | Pending sale | $225,000$127/sqft |
Source: | ||
| 10/19/2024 | Listed for sale | $225,000$127/sqft |
Source: | ||
Public tax history
| Year | Property taxes | Tax assessment |
|---|---|---|
| 2024 | $5,241 +5.5% | $226,800 +9.6% |
| 2023 | $4,968 +8.8% | $207,000 +10.1% |
| 2022 | $4,565 -1.9% | $188,000 +9.9% |
Find assessor info on the county website
Neighborhood: 53405
Nearby schools
GreatSchools rating
- 5/10Fratt Elementary SchoolGrades: PK-5Distance: 0.5 mi
- 3/10Starbuck Middle SchoolGrades: 6-8Distance: 0.5 mi
- 5/10Park High SchoolGrades: 9-12Distance: 1.3 mi
Schools provided by the listing agent
- District: Racine
Source: WIREX MLS. This data may not be complete. We recommend contacting the local school district to confirm school assignments for this home.
Get pre-qualified for a loan
At Zillow Home Loans, we can pre-qualify you in as little as 5 minutes with no impact to your credit score.An equal housing lender. NMLS #10287.
Sell for more on Zillow
Get a Zillow Showcase℠ listing at no additional cost and you could sell for .
$238,100
2% more+$4,762
With Zillow Showcase(estimated)$242,862
