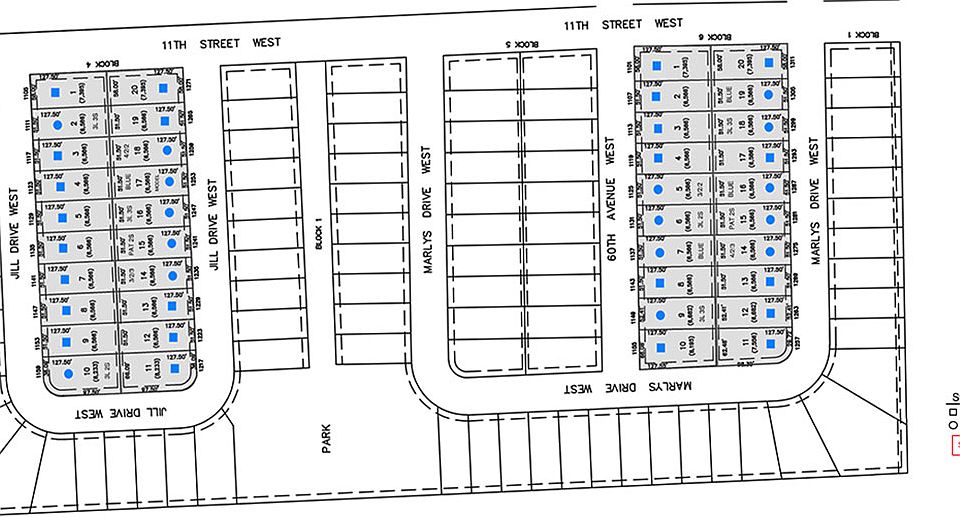Step into style and comfort in this beautifully built 3-level split home featuring an open-concept layout perfect for today’s lifestyle. The heart of the home boasts a spacious kitchen with a large island, sleek white painted cabinets & stainless steel appliances. Durable LVP flooring flows throughout the main living spaces, offering both beauty and easy maintenance. Upstairs, the Hollywood-style bathroom connects seamlessly to the primary suite and includes double sinks—ideal for busy mornings. Generously sized bedrooms and thoughtfully designed living spaces on each level provide flexibility for work, relaxation, and entertaining. This home is truly move-in ready - modern, functional, and waiting for you to make it your own. Don't miss this opportunity to own a stylish and comfortable home in a desirable neighborhood. Schedule a showing TODAY! *Builder Incentive of $5,000 to go towards closing costs*
Active
$340,500
1129 Jill Dr W, West Fargo, ND 58078
3beds
2,023sqft
Single Family Residence
Built in 2024
6,534 Square Feet Lot
$340,700 Zestimate®
$168/sqft
$-- HOA
What's special
Hollywood-style bathroomSleek white painted cabinetsOpen-concept layoutThoughtfully designed living spacesGenerously sized bedroomsDouble sinksDurable lvp flooring
Call: (218) 789-0574
- 114 days
- on Zillow |
- 315 |
- 18 |
Zillow last checked: 7 hours ago
Listing updated: August 13, 2025 at 11:33am
Listed by:
Brandon Raboin 701-371-3294,
Raboin Realty
Source: NorthstarMLS as distributed by MLS GRID,MLS#: 6713440
Travel times
Schedule tour
Select your preferred tour type — either in-person or real-time video tour — then discuss available options with the builder representative you're connected with.
Facts & features
Interior
Bedrooms & bathrooms
- Bedrooms: 3
- Bathrooms: 2
- Full bathrooms: 2
Rooms
- Room types: Living Room, Dining Room, Kitchen, Bedroom 1, Bedroom 2, Bathroom, Laundry, Family Room, Bedroom 3, Utility Room
Bedroom 1
- Level: Second
Bedroom 2
- Level: Second
Bedroom 3
- Level: Lower
Bathroom
- Level: Lower
Bathroom
- Level: Second
Dining room
- Level: Upper
Family room
- Level: Lower
Kitchen
- Level: Upper
Laundry
- Level: Second
Living room
- Level: Upper
Utility room
- Level: Lower
Heating
- Forced Air
Cooling
- Central Air
Appliances
- Included: Dishwasher, Microwave, Range, Refrigerator, Stainless Steel Appliance(s)
Features
- Basement: Finished,Concrete
- Has fireplace: No
Interior area
- Total structure area: 2,023
- Total interior livable area: 2,023 sqft
- Finished area above ground: 1,366
- Finished area below ground: 657
Property
Parking
- Total spaces: 2
- Parking features: Attached, Floor Drain
- Attached garage spaces: 2
Accessibility
- Accessibility features: None
Features
- Levels: Three Level Split
- Patio & porch: Deck
Lot
- Size: 6,534 Square Feet
Details
- Foundation area: 1192
- Parcel number: 02584501240000
- Zoning description: Residential-Single Family
Construction
Type & style
- Home type: SingleFamily
- Property subtype: Single Family Residence
Materials
- Brick/Stone, Vinyl Siding
- Roof: Asphalt
Condition
- Age of Property: 1
- New construction: Yes
- Year built: 2024
Details
- Builder name: Brookstone Companies
Utilities & green energy
- Gas: Other
- Sewer: City Sewer/Connected
- Water: City Water/Connected
Community & HOA
Community
- Subdivision: The Wilds 21st
HOA
- Has HOA: No
Location
- Region: West Fargo
Financial & listing details
- Price per square foot: $168/sqft
- Tax assessed value: $42,800
- Annual tax amount: $558
- Date on market: 5/2/2025
About the community
The Wilds the perfect development to start building in today! Being close to parks, ponds, and West Fargo Schools. This area is surrounded by bike trails and parks. We look forward to discussing lot options with you!

5302 51st Ave S Ste A, Fargo, ND 58104
Source: Brookstone Companies
