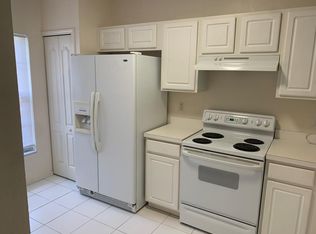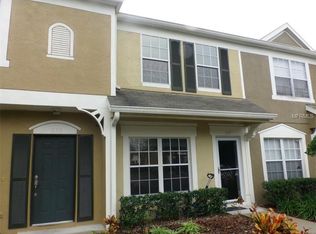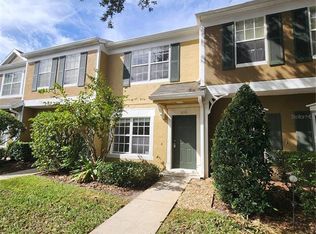Sold for $220,000 on 10/16/24
$220,000
1129 Kennewick Ct, Zephyrhills, FL 33543
2beds
1,184sqft
Townhouse
Built in 2002
744 Square Feet Lot
$209,200 Zestimate®
$186/sqft
$1,771 Estimated rent
Home value
$209,200
$188,000 - $232,000
$1,771/mo
Zestimate® history
Loading...
Owner options
Explore your selling options
What's special
This beautifully updated and meticulously clean townhouse located in the sought-after private Gated Community of Vermillion, welcomes you to call it home! Tranquil conservation areas, stunning green spaces and lush landscaping will captivate you in this community! As you enter the home, the open floor plan draws you into the family room, dining room and a conveniently located powder room for guests. The airy eat-in kitchen is outfitted with white cabinetry, stainless steel appliances, closet pantry, and inside laundry (washer and dryer included.) Travel just beyond the breakfast nook, through the glass doors to enjoy a large screened lanai with gorgeous view of the picturesque conservation lined backyard. Bedrooms are located upstairs with a split spacious plan for privacy. Extra-large bath features: a shower tub combo and an updated double vanity. Owner retreat overlooks the conservation, making it a great space to relax and unwind. Additional features and updates are: Volume ceilings, title, new laminate flooring, new light fixtures, roof replaced in 2017, and a new HVAC system inside and out, June 2023. Community features a sparkling pool, tennis courts, basketball, clubhouse, etc. Located close to Wiregrass mall, Premium Outlets, great restaurants, walking trails, recreation and so much more! Come enjoy all this great community has to offer, welcome home...
Zillow last checked: 8 hours ago
Listing updated: October 18, 2024 at 04:51am
Listing Provided by:
Daneel Tatum 813-786-6280,
BAY NATIONAL REALTY, INC. 813-944-8939
Bought with:
Karla Spikowski, 3496797
AGILE GROUP REALTY
Source: Stellar MLS,MLS#: T3530855 Originating MLS: Pinellas Suncoast
Originating MLS: Pinellas Suncoast

Facts & features
Interior
Bedrooms & bathrooms
- Bedrooms: 2
- Bathrooms: 2
- Full bathrooms: 1
- 1/2 bathrooms: 1
Primary bedroom
- Description: Room4
- Features: Walk-In Closet(s)
- Level: Second
- Dimensions: 14x12
Bedroom 2
- Description: Room5
- Features: Built-in Closet
- Level: Second
- Dimensions: 12x12
Dining room
- Description: Room2
- Features: No Closet
- Level: First
- Dimensions: 12x9
Kitchen
- Description: Room3
- Features: Breakfast Bar, Pantry, Built-in Closet
- Level: First
- Dimensions: 14x9
Laundry
- Description: Room6
- Features: Storage Closet
- Level: First
- Dimensions: 5x5
Living room
- Description: Room1
- Features: No Closet
- Level: First
- Dimensions: 12x14
Heating
- Central
Cooling
- Central Air
Appliances
- Included: Dishwasher, Dryer, Electric Water Heater, Microwave, Refrigerator, Washer
- Laundry: Inside, In Kitchen
Features
- Ceiling Fan(s), Eating Space In Kitchen, High Ceilings, PrimaryBedroom Upstairs, Thermostat, Vaulted Ceiling(s), Walk-In Closet(s)
- Flooring: Carpet, Laminate
- Doors: Sliding Doors
- Windows: Blinds, Window Treatments
- Has fireplace: No
- Furnished: Yes
Interior area
- Total structure area: 1,312
- Total interior livable area: 1,184 sqft
Property
Features
- Levels: Two
- Stories: 2
- Patio & porch: Covered, Patio, Rear Porch, Screened
- Exterior features: Sidewalk
Lot
- Size: 744 sqft
- Features: Sidewalk
- Residential vegetation: Mature Landscaping, Oak Trees
Details
- Parcel number: 3326200140035000050
- Zoning: PUD
- Special conditions: None
Construction
Type & style
- Home type: Townhouse
- Architectural style: Florida
- Property subtype: Townhouse
Materials
- Stucco
- Foundation: Slab
- Roof: Shingle
Condition
- New construction: No
- Year built: 2002
Utilities & green energy
- Sewer: Public Sewer
- Water: Public
- Utilities for property: Public, Street Lights
Community & neighborhood
Security
- Security features: Gated Community
Community
- Community features: Clubhouse, Deed Restrictions, Gated Community - No Guard, Playground, Pool, Sidewalks, Special Community Restrictions
Location
- Region: Zephyrhills
- Subdivision: MEADOW POINTE PRCL 16 UNIT 02B
HOA & financial
HOA
- Has HOA: Yes
- HOA fee: $260 monthly
- Amenities included: Basketball Court, Clubhouse, Lobby Key Required, Pickleball Court(s), Playground, Pool, Recreation Facilities, Tennis Court(s), Trail(s)
- Services included: Community Pool, Maintenance Structure, Recreational Facilities
- Association name: Alexandrya Marks
- Association phone: 813-341-0943
Other fees
- Pet fee: $0 monthly
Other financial information
- Total actual rent: 0
Other
Other facts
- Listing terms: Cash,FHA,VA Loan
- Ownership: Fee Simple
- Road surface type: Paved
Price history
| Date | Event | Price |
|---|---|---|
| 10/16/2024 | Sold | $220,000-2.2%$186/sqft |
Source: | ||
| 9/15/2024 | Pending sale | $225,000$190/sqft |
Source: | ||
| 7/23/2024 | Price change | $225,000-4.2%$190/sqft |
Source: | ||
| 7/5/2024 | Price change | $234,900-2.1%$198/sqft |
Source: | ||
| 6/24/2024 | Price change | $240,000-2%$203/sqft |
Source: | ||
Public tax history
| Year | Property taxes | Tax assessment |
|---|---|---|
| 2024 | $2,569 +4.6% | $124,980 |
| 2023 | $2,455 +10.7% | $124,980 +3% |
| 2022 | $2,217 +2.4% | $121,340 +6.1% |
Find assessor info on the county website
Neighborhood: Meadow Pointe
Nearby schools
GreatSchools rating
- 6/10Wiregrass Elementary SchoolGrades: PK-5Distance: 1.1 mi
- 9/10Dr. John Long Middle SchoolGrades: 6-8Distance: 1 mi
- 6/10Wiregrass Ranch High SchoolGrades: 9-12Distance: 1.4 mi
Get a cash offer in 3 minutes
Find out how much your home could sell for in as little as 3 minutes with a no-obligation cash offer.
Estimated market value
$209,200
Get a cash offer in 3 minutes
Find out how much your home could sell for in as little as 3 minutes with a no-obligation cash offer.
Estimated market value
$209,200


