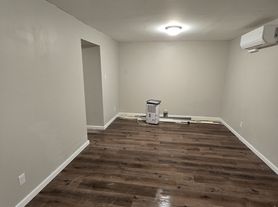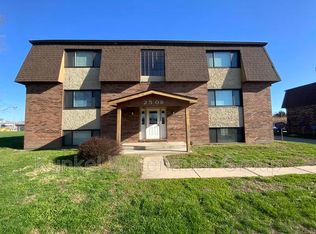Available Now! Spacious 3 bedroom, 1 Bath home with private drive, unfinished basement w/ Washer Dryer Hook Ups, and large yard. Home is tucked away on a quiet dead end street with access to HWY 15, and Route 13. Home Features vinyl plank flooring, and farm house fixtures. Tenant supplies their own washer/dryer, gas range, and refrigerator. Tenant responsible for ALL utilities and maintains yard. Applications available on ZILLOW, Income Requirements, and. Security Deposit Required. Be aware of rental scams. This Landlord does not advertise on FB Market Place or Craigslist
12 Month Lease Tenant supplies their own washer/dryer, gas range, and refrigerator. Tenant responsible for ALL utilities and maintains yard. Applications available on ZILLOW, Income Requirements, and Security Deposit Required
House for rent
Accepts Zillow applications
$1,500/mo
1129 Pine Dr, Belleville, IL 62220
3beds
952sqft
Price may not include required fees and charges.
Single family residence
Available now
Cats, small dogs OK
Central air
Hookups laundry
Off street parking
Forced air
What's special
Farm house fixturesLarge yardPrivate driveQuiet dead end streetUnfinished basementVinyl plank flooring
- 12 days
- on Zillow |
- -- |
- -- |
Travel times
Facts & features
Interior
Bedrooms & bathrooms
- Bedrooms: 3
- Bathrooms: 1
- Full bathrooms: 1
Heating
- Forced Air
Cooling
- Central Air
Appliances
- Included: WD Hookup
- Laundry: Hookups
Features
- WD Hookup
- Flooring: Hardwood
Interior area
- Total interior livable area: 952 sqft
Property
Parking
- Parking features: Off Street
- Details: Contact manager
Features
- Exterior features: Heating system: Forced Air, No Utilities included in rent
Details
- Parcel number: 08290206006
Construction
Type & style
- Home type: SingleFamily
- Property subtype: Single Family Residence
Community & HOA
Location
- Region: Belleville
Financial & listing details
- Lease term: 1 Year
Price history
| Date | Event | Price |
|---|---|---|
| 9/9/2025 | Price change | $1,500-4.8%$2/sqft |
Source: Zillow Rentals | ||
| 7/23/2025 | Listed for rent | $1,575+21.2%$2/sqft |
Source: Zillow Rentals | ||
| 5/16/2023 | Listing removed | -- |
Source: Zillow Rentals | ||
| 5/11/2023 | Listed for rent | $1,300$1/sqft |
Source: Zillow Rentals | ||
| 4/24/2023 | Listing removed | -- |
Source: Zillow Rentals | ||

