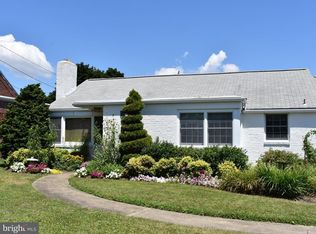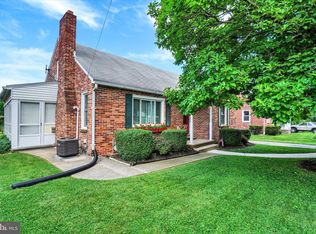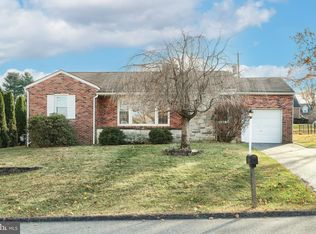Sold for $245,500
$245,500
1129 Ruxton Rd, York, PA 17403
3beds
1,389sqft
Single Family Residence
Built in 1948
7,501 Square Feet Lot
$250,000 Zestimate®
$177/sqft
$1,601 Estimated rent
Home value
$250,000
$238,000 - $265,000
$1,601/mo
Zestimate® history
Loading...
Owner options
Explore your selling options
What's special
Nestled in a charming neighborhood, this delightful 1948 Cape Cod home exudes warmth, character, and timeless appeal. Crafted in classic brick, this well-kept residence offers 1,389 square feet of thoughtfully designed living space that welcomes you in with natural light and inviting ambiance. At the heart of the home is a cozy fireplace, ideal for gathering with loved ones on cool evenings. The traditional floor plan features spacious rooms that flow with ease—perfect for both daily living and entertaining. The first-floor bedrooms boast beautiful hardwood floors, while a large upper-level room provides flexibility for use as a third bedroom, home office, or additional living space. The cheerful, sunlit kitchen is ideal for creating meals and memories, while the 1-car garage adds convenience and extra storage. Set on a 0.17-acre lot, the outdoor space is equally charming with mature landscaping that provides a peaceful backdrop for gardening, play, or simply relaxing outdoors. Sellers have been busy making this home ready for you with fresh paint, new flooring in select areas, and updated front and back storm doors, allowing you to settle in without a long to-do list. With its classic design and a location close to shopping, restaurants, and I-83, this Cape Cod gem is ready to welcome you home. Don’t miss your chance to make it yours!
Zillow last checked: 8 hours ago
Listing updated: September 08, 2025 at 10:20am
Listed by:
Gina Baum 443-253-8322,
Howard Hanna Real Estate Services-Shrewsbury
Bought with:
Christine L Barrick
Berkshire Hathaway HomeServices Homesale Realty
Source: Bright MLS,MLS#: PAYK2080140
Facts & features
Interior
Bedrooms & bathrooms
- Bedrooms: 3
- Bathrooms: 1
- Full bathrooms: 1
- Main level bathrooms: 1
- Main level bedrooms: 2
Dining room
- Level: Main
Family room
- Features: Fireplace - Gas
- Level: Main
Kitchen
- Level: Main
Heating
- Forced Air, Natural Gas
Cooling
- Central Air, Electric
Appliances
- Included: Refrigerator, Cooktop, Microwave, Dryer, Gas Water Heater
Features
- Basement: Unfinished
- Number of fireplaces: 1
Interior area
- Total structure area: 1,389
- Total interior livable area: 1,389 sqft
- Finished area above ground: 1,389
- Finished area below ground: 0
Property
Parking
- Total spaces: 1
- Parking features: Garage Faces Front, Attached
- Attached garage spaces: 1
Accessibility
- Accessibility features: None
Features
- Levels: Two
- Stories: 2
- Pool features: None
Lot
- Size: 7,501 sqft
Details
- Additional structures: Above Grade, Below Grade
- Parcel number: 480001601020000000
- Zoning: RESIDENTIAL
- Special conditions: Standard
Construction
Type & style
- Home type: SingleFamily
- Architectural style: Cape Cod
- Property subtype: Single Family Residence
Materials
- Brick
- Foundation: Permanent
Condition
- New construction: No
- Year built: 1948
Utilities & green energy
- Sewer: Public Sewer
- Water: Public
Community & neighborhood
Location
- Region: York
- Subdivision: None Available
- Municipality: SPRING GARDEN TWP
Other
Other facts
- Listing agreement: Exclusive Right To Sell
- Listing terms: Cash,Conventional,FHA,VA Loan
- Ownership: Fee Simple
Price history
| Date | Event | Price |
|---|---|---|
| 9/8/2025 | Sold | $245,500+4.5%$177/sqft |
Source: | ||
| 8/8/2025 | Pending sale | $235,000$169/sqft |
Source: | ||
| 8/1/2025 | Listed for sale | $235,000$169/sqft |
Source: | ||
Public tax history
| Year | Property taxes | Tax assessment |
|---|---|---|
| 2025 | $4,491 +2.4% | $118,630 |
| 2024 | $4,385 +1.4% | $118,630 |
| 2023 | $4,325 +9.1% | $118,630 |
Find assessor info on the county website
Neighborhood: 17403
Nearby schools
GreatSchools rating
- NAValley View CenterGrades: K-2Distance: 0.3 mi
- 6/10York Suburban Middle SchoolGrades: 6-8Distance: 1.7 mi
- 8/10York Suburban Senior High SchoolGrades: 9-12Distance: 0.2 mi
Schools provided by the listing agent
- District: York Suburban
Source: Bright MLS. This data may not be complete. We recommend contacting the local school district to confirm school assignments for this home.
Get pre-qualified for a loan
At Zillow Home Loans, we can pre-qualify you in as little as 5 minutes with no impact to your credit score.An equal housing lender. NMLS #10287.
Sell with ease on Zillow
Get a Zillow Showcase℠ listing at no additional cost and you could sell for —faster.
$250,000
2% more+$5,000
With Zillow Showcase(estimated)$255,000


