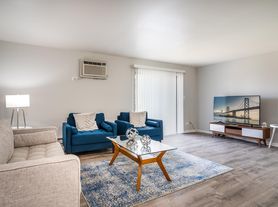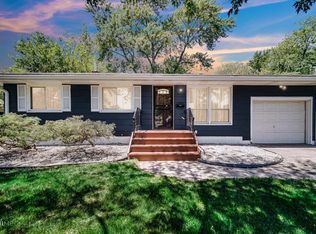Welcome to a 4 -bedroom 2-bath single-family home for rent in Hobart, IN! This beautiful house is located in a quiet neighborhood and a cozy living space. The house is newly renovated, comes with appliances and attached garage.
Application requirements:
- 2 months most recent Paystubs, Form -1040's Individual Tax Return, 2-months bank statements
- Preferably 600 credit score. (Subject to credit review, good credit doesn't guarantee approval. Lower credit score could be considered with further review or additional security deposit.
- At least 3 times the rent in gross household monthly income
- No evictions in the past.
Tenants are responsible for lawncare, water, trash, gas, and electricity. Small pets are allowed. For pets weighing over 15 lbs, a monthly fee of $60 per pet will be applicable. Smoking is prohibited inside the residence. Looking for a year lease (not month-to-month).
House for rent
$2,149/mo
1129 S Dekalb St, Hobart, IN 46342
4beds
1,840sqft
Price may not include required fees and charges.
Single family residence
Available now
Cats, dogs OK
-- A/C
In unit laundry
Attached garage parking
-- Heating
What's special
Attached garageQuiet neighborhoodCozy living space
- 13 days |
- -- |
- -- |
Travel times
Zillow can help you save for your dream home
With a 6% savings match, a first-time homebuyer savings account is designed to help you reach your down payment goals faster.
Offer exclusive to Foyer+; Terms apply. Details on landing page.
Facts & features
Interior
Bedrooms & bathrooms
- Bedrooms: 4
- Bathrooms: 2
- Full bathrooms: 2
Appliances
- Included: Dishwasher, Dryer, Microwave, Oven, Refrigerator, Washer
- Laundry: In Unit
Interior area
- Total interior livable area: 1,840 sqft
Property
Parking
- Parking features: Attached
- Has attached garage: Yes
- Details: Contact manager
Features
- Exterior features: Electricity not included in rent, Garbage not included in rent, Gas not included in rent, Water not included in rent
Details
- Parcel number: 451306104011000018
Construction
Type & style
- Home type: SingleFamily
- Property subtype: Single Family Residence
Community & HOA
Location
- Region: Hobart
Financial & listing details
- Lease term: 1 Year
Price history
| Date | Event | Price |
|---|---|---|
| 10/13/2025 | Listed for rent | $2,149$1/sqft |
Source: Zillow Rentals | ||
| 9/29/2025 | Sold | $200,000-4.8%$109/sqft |
Source: | ||
| 8/29/2025 | Pending sale | $210,000$114/sqft |
Source: | ||
| 8/27/2025 | Price change | $210,000-8.3%$114/sqft |
Source: | ||
| 6/22/2025 | Price change | $229,000-4.2%$124/sqft |
Source: | ||

