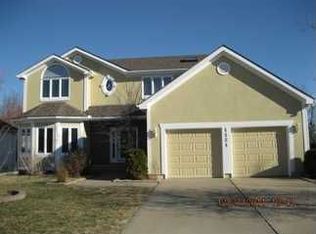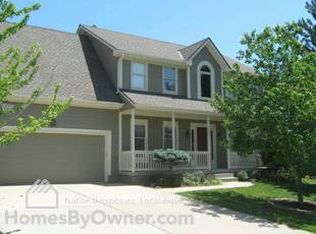This FIVE bedroom home is a show stopper. It will not last long at this price. The master is on the main and 4 large bedrooms upstairs. There is an updated kitchen and brand new wood floors.The inside and outside is freshly painted. From the updated fixtures to the attention to detail on the trim, this home is STUNNING! It is definitely a MUST SEE!
This property is off market, which means it's not currently listed for sale or rent on Zillow. This may be different from what's available on other websites or public sources.

