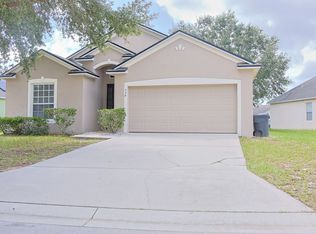Experience the perfect blend of style, efficiency, and smart technology in this 2021-built home. Outfitted with solar panels, you'll enjoy long-term savings on electricity while reducing your environmental impact. The smart lock system offers secure, keyless entrybringing convenience and peace of mind to your everyday routine. This is modern living at its best. Offering 3 bedrooms and 2 bathrooms, the open-concept layout seamlessly connects the kitchen to the spacious family and dining areas. The dream kitchen includes a large island with quartz countertops, ideal for entertaining, along with a stainless-steel appliance package featuring a microwave, dishwasher, glass-top range, and side-by-side refrigerator. Added touches include a walk-in pantry and recessed lighting. The split-bedroom floor plan provides privacy, with the master suite showcasing a generous walk-in closet and an elegant en-suite bath with dual undermount sinks, quartz counters, and a large walk-in shower. Ceramic tile flooring runs throughout the living and wet areas, while the bedrooms are comfortably carpeted. A spacious laundry room, two-car garage, and large backyard add to the home's appeal. Washer and dryer are included as a convenience item. Located in Orchid Terrace, residents enjoy access to a community clubhouse and pool. Just minutes from Walmart, Posner Park Shopping Center, Lake Marion Creek Wildlife Area, US-27, and I-4.
To Schedule An Appointment Today!
Https
showmojo.
House for rent
$1,895/mo
1129 Saguaro St, Haines City, FL 33844
3beds
1,555sqft
Price may not include required fees and charges.
Single family residence
Available now
Cats, dogs OK
Central air, ceiling fan
-- Laundry
Attached garage parking
-- Heating
What's special
Two-car garageSpacious laundry roomLarge backyardOpen-concept layoutSplit-bedroom floor planCeramic tile flooringRecessed lighting
- 4 days
- on Zillow |
- -- |
- -- |
Travel times
Looking to buy when your lease ends?
See how you can grow your down payment with up to a 6% match & 4.15% APY.
Facts & features
Interior
Bedrooms & bathrooms
- Bedrooms: 3
- Bathrooms: 2
- Full bathrooms: 2
Cooling
- Central Air, Ceiling Fan
Appliances
- Included: Dishwasher, Microwave, Range, Refrigerator
Features
- Ceiling Fan(s), Walk In Closet, Walk-In Closet(s)
- Flooring: Carpet, Tile
- Windows: Window Coverings
Interior area
- Total interior livable area: 1,555 sqft
Property
Parking
- Parking features: Attached
- Has attached garage: Yes
- Details: Contact manager
Features
- Exterior features: Eating Space in Kitchen, Irrigation System, Kitchen Island, Kitchen/Family Room Combo, Living room/Dining room combo, Open Floorplan, Sliding Doors, Stainless Steel Appliances, Walk In Closet
- Has private pool: Yes
Details
- Parcel number: 272708727509001040
Construction
Type & style
- Home type: SingleFamily
- Property subtype: Single Family Residence
Community & HOA
Community
- Features: Clubhouse
HOA
- Amenities included: Pool
Location
- Region: Haines City
Financial & listing details
- Lease term: Contact For Details
Price history
| Date | Event | Price |
|---|---|---|
| 8/8/2025 | Listed for rent | $1,895$1/sqft |
Source: Zillow Rentals | ||
| 8/7/2025 | Listing removed | $1,895$1/sqft |
Source: Zillow Rentals | ||
| 7/1/2025 | Price change | $1,895-4.1%$1/sqft |
Source: Zillow Rentals | ||
| 6/4/2025 | Listed for rent | $1,975+1.3%$1/sqft |
Source: Zillow Rentals | ||
| 3/18/2022 | Listing removed | -- |
Source: Zillow Rental Network Premium | ||
![[object Object]](https://photos.zillowstatic.com/fp/9eac6c0834d5610b2aff5e4138ca6b82-p_i.jpg)
