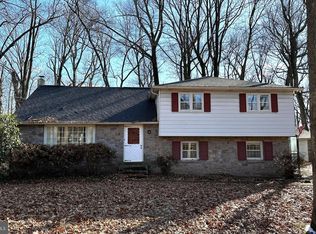A beautiful multi level home with a brick front, large wooded lot and convenient location. The foyer has tile flooring and opens to the large living room. The living room features oak hardwood flooring, a cozy fireplace and a triple window for lots of natural daylight and view of the front yard. The adjacent dining room also features hardwood flooring and neutral wall color. A remodeled kitchen awaits you with beautiful cabinetry which includes glass front cabinet doors, updated counter tops, newer appliances, tile back splash, recessed lighting, updated door which leads to the rear patio, recently and much more. The upper level has 3 nicely sized bedrooms which include a master suite with oak hardwod flooring, ceiling fan/light, double closets and of course a tile master bathroom. Each of the two upper bedrooms have oak hardwood flooring and ceiling fans as well and a pretty, remodeled hall bathroom finishes this level On the lower level enjoy a spacious laundry room which can also be utilized as a computer or bonus room and 4th bedroom. This level also has a large family room which overlooks the rear yard and an updated side exterior door. A partial unfinished basement is located on the lowest level for storage of all of your personal belongings. The windows have been replaced in most of the home as well as the exterior doors for added energy efficiency. On the exterior there is a large rear yard which includes a pool, cement patio and mature trees for comfortable shade while entertaining outdoors. This home is conveniently located a few short minutes to Doylestown, major roads and is in the central bucks school district.
This property is off market, which means it's not currently listed for sale or rent on Zillow. This may be different from what's available on other websites or public sources.
