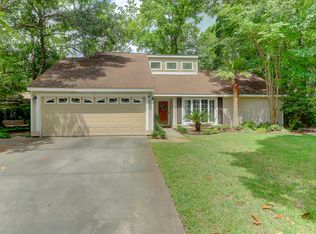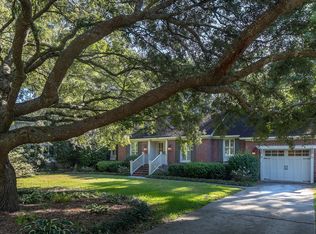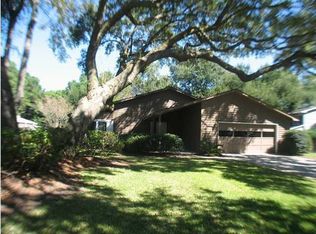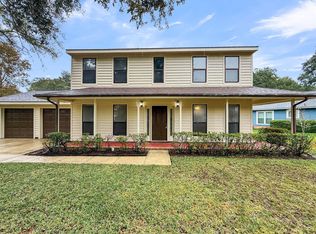Closed
$775,000
1129 Shady Grove Ln, Mount Pleasant, SC 29464
3beds
2,204sqft
Single Family Residence
Built in 1983
0.31 Acres Lot
$774,400 Zestimate®
$352/sqft
$4,911 Estimated rent
Home value
$774,400
$736,000 - $813,000
$4,911/mo
Zestimate® history
Loading...
Owner options
Explore your selling options
What's special
Beautifully renovated, this charming home offers 3 bedrooms, 2 baths, and a versatile 4th bedroom or flex space. The inviting living room features vaulted ceilings, crown molding, and a cozy fireplace, creating a warm and welcoming atmosphere. All bedrooms are conveniently located on the main level, including a spacious primary suite with an en suite bath.Indoor-outdoor living shines here with a stunning sunroom that opens to a private, fenced yard with a huge deck and stone patio, perfect for gatherings or quiet relaxation. Snee Farm offers access to a neighborhood pool and optional club membership for tennis courts, golf, and a clubhouse. With just two stoplights to the Isle of Palms and Charleston beaches, and only 20 minutes to downtown and the airport, this home offers an unbeatable location!
Zillow last checked: 8 hours ago
Listing updated: September 22, 2025 at 02:11pm
Listed by:
Beach Residential
Bought with:
Carolina One Real Estate
Carolina One Real Estate
Source: CTMLS,MLS#: 25016475
Facts & features
Interior
Bedrooms & bathrooms
- Bedrooms: 3
- Bathrooms: 2
- Full bathrooms: 2
Heating
- Electric, Heat Pump
Cooling
- Central Air
Appliances
- Laundry: Electric Dryer Hookup, Washer Hookup
Features
- Ceiling - Cathedral/Vaulted, Ceiling - Smooth, High Ceilings, Ceiling Fan(s), Eat-in Kitchen
- Flooring: Carpet, Ceramic Tile, Wood
- Windows: Window Treatments
- Number of fireplaces: 1
- Fireplace features: Great Room, One, Wood Burning
Interior area
- Total structure area: 2,204
- Total interior livable area: 2,204 sqft
Property
Parking
- Total spaces: 2
- Parking features: Garage, Attached, Garage Door Opener
- Attached garage spaces: 2
Features
- Levels: Two
- Stories: 1
- Entry location: Ground Level
- Patio & porch: Deck
- Fencing: Wood
Lot
- Size: 0.31 Acres
- Features: 0 - .5 Acre, Cul-De-Sac
Construction
Type & style
- Home type: SingleFamily
- Architectural style: Traditional
- Property subtype: Single Family Residence
Materials
- Wood Siding
- Foundation: Slab
- Roof: Architectural
Condition
- New construction: No
- Year built: 1983
Utilities & green energy
- Sewer: Public Sewer
- Water: Public
- Utilities for property: Mt. P. W/S Comm
Community & neighborhood
Community
- Community features: Club Membership Available, Golf
Location
- Region: Mount Pleasant
- Subdivision: Snee Farm
Other
Other facts
- Listing terms: Cash,Conventional,FHA,VA Loan
Price history
| Date | Event | Price |
|---|---|---|
| 9/22/2025 | Sold | $775,000$352/sqft |
Source: | ||
| 7/20/2025 | Price change | $775,000-2.5%$352/sqft |
Source: | ||
| 6/30/2025 | Price change | $795,000-0.5%$361/sqft |
Source: | ||
| 6/13/2025 | Listed for sale | $799,000+66.5%$363/sqft |
Source: | ||
| 8/19/2019 | Sold | $480,000+9.1%$218/sqft |
Source: | ||
Public tax history
Tax history is unavailable.
Neighborhood: 29464
Nearby schools
GreatSchools rating
- 7/10James B. Edwards Elementary SchoolGrades: PK-5Distance: 2.7 mi
- 9/10Moultrie Middle SchoolGrades: 6-8Distance: 4.8 mi
- NAEast Cooper Center for Advanced StudiesGrades: 9-12Distance: 4.4 mi
Schools provided by the listing agent
- Elementary: James B Edwards
- Middle: Moultrie
- High: Lucy Beckham
Source: CTMLS. This data may not be complete. We recommend contacting the local school district to confirm school assignments for this home.
Get a cash offer in 3 minutes
Find out how much your home could sell for in as little as 3 minutes with a no-obligation cash offer.
Estimated market value
$774,400
Get a cash offer in 3 minutes
Find out how much your home could sell for in as little as 3 minutes with a no-obligation cash offer.
Estimated market value
$774,400



