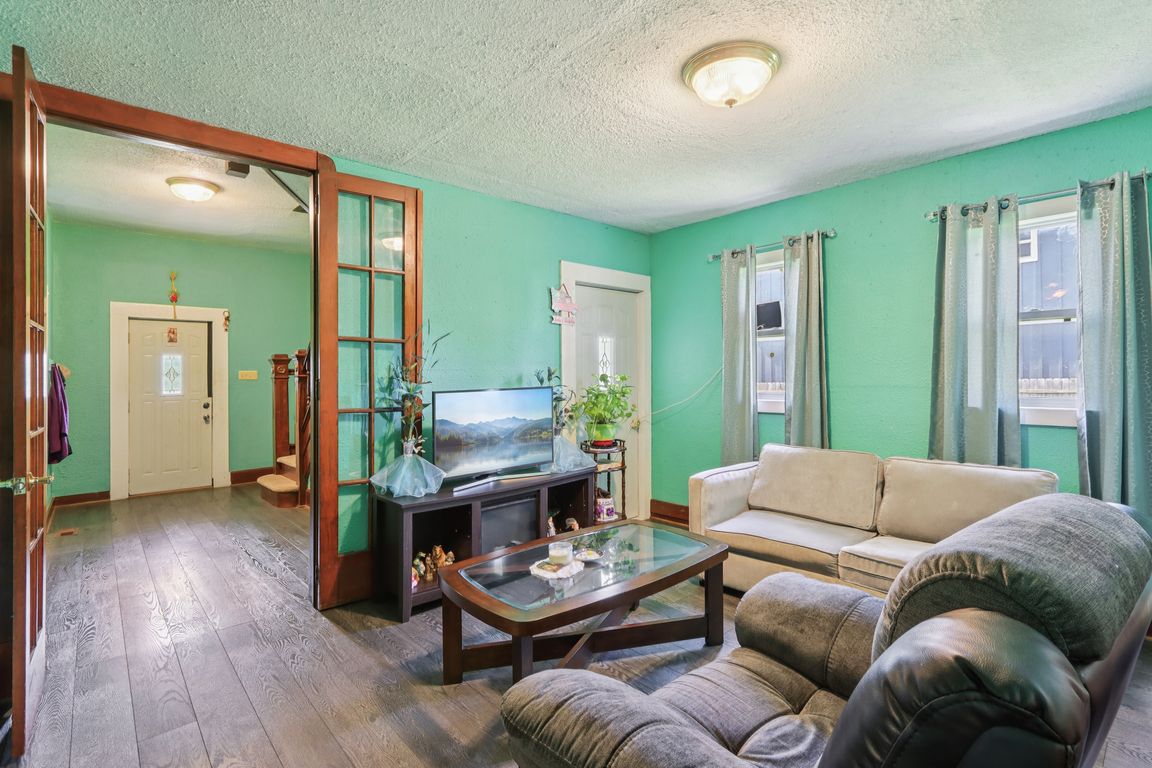
Active
$280,000
4beds
2,478sqft
1129 Trowbridge St, Indianapolis, IN 46203
4beds
2,478sqft
Residential, single family residence
Built in 1910
3,920 sqft
Gravel
$113 price/sqft
What's special
Garden spaceFenced in backyardStone woodburning grillWrap around porchHardwood pocket doorCorner lotCovered back patio
4 BR/ 2 BA Fountain Sq area home has much to be appreciated. Nice corner lot w/ Mature trees. Living Room w/ tall glass french doors & hardwood pocket door display craftsmanship of days gone by. Formal dining room with built in Hutch and newer LVP floors. Large eat-in Kitchen has ...
- 128 days |
- 151 |
- 8 |
Source: MIBOR as distributed by MLS GRID,MLS#: 22046298
Travel times
Living Room
Dining Room
Bedroom
Zillow last checked: 7 hours ago
Listing updated: October 05, 2025 at 03:05pm
Listing Provided by:
Jason Williamson 317-430-3952,
RE/MAX Advanced Realty
Source: MIBOR as distributed by MLS GRID,MLS#: 22046298
Facts & features
Interior
Bedrooms & bathrooms
- Bedrooms: 4
- Bathrooms: 2
- Full bathrooms: 2
- Main level bathrooms: 1
- Main level bedrooms: 1
Primary bedroom
- Level: Main
- Area: 165 Square Feet
- Dimensions: 11x15
Bedroom 2
- Level: Upper
- Area: 130 Square Feet
- Dimensions: 13x10
Bedroom 3
- Level: Upper
- Area: 195 Square Feet
- Dimensions: 15x13
Bedroom 4
- Level: Upper
- Area: 117 Square Feet
- Dimensions: 13x9
Dining room
- Level: Main
- Area: 117 Square Feet
- Dimensions: 13x9
Kitchen
- Features: Tile-Ceramic
- Level: Main
- Area: 234 Square Feet
- Dimensions: 18x13
Living room
- Level: Main
- Area: 156 Square Feet
- Dimensions: 13x12
Heating
- Forced Air
Cooling
- Central Air
Appliances
- Included: Electric Water Heater
- Laundry: In Basement
Features
- Attic Access, Attic Stairway, High Ceilings, Entrance Foyer, High Speed Internet, Eat-in Kitchen, Pantry
- Windows: WoodWorkStain/Painted
- Basement: Cellar,Partial
- Attic: Access Only,Permanent Stairs
- Number of fireplaces: 1
- Fireplace features: Living Room
Interior area
- Total structure area: 2,478
- Total interior livable area: 2,478 sqft
- Finished area below ground: 0
Video & virtual tour
Property
Parking
- Parking features: Gravel
Features
- Levels: Two
- Stories: 2
- Patio & porch: Covered, Wrap Around
- Fencing: Fenced,Chain Link
Lot
- Size: 3,920.4 Square Feet
- Features: Corner Lot, Sidewalks, Mature Trees
Details
- Additional structures: Barn Mini
- Parcel number: 491017106027000101
- Special conditions: Sales Disclosure Supplements
- Horse amenities: None
Construction
Type & style
- Home type: SingleFamily
- Architectural style: Traditional
- Property subtype: Residential, Single Family Residence
Materials
- Vinyl Siding
- Foundation: Brick/Mortar
Condition
- New construction: No
- Year built: 1910
Utilities & green energy
- Electric: 200+ Amp Service
- Water: Public
- Utilities for property: Electricity Connected, Sewer Connected, Water Connected
Community & HOA
Community
- Subdivision: C M Coopers Trs Prospect St Add
HOA
- Has HOA: No
Location
- Region: Indianapolis
Financial & listing details
- Price per square foot: $113/sqft
- Tax assessed value: $78,100
- Annual tax amount: $452
- Date on market: 6/20/2025
- Electric utility on property: Yes