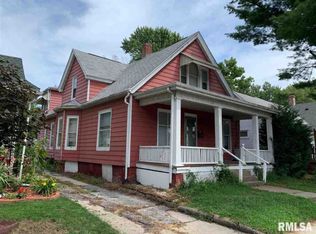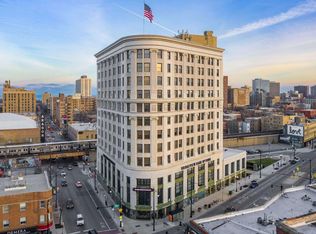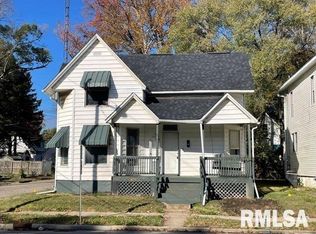Sold for $93,000 on 07/30/24
$93,000
1129 W Lawrence Ave, Springfield, IL 62704
2beds
1,323sqft
Single Family Residence, Residential
Built in 1920
5,460 Square Feet Lot
$99,500 Zestimate®
$70/sqft
$1,401 Estimated rent
Home value
$99,500
$93,000 - $107,000
$1,401/mo
Zestimate® history
Loading...
Owner options
Explore your selling options
What's special
Coming soon ! This house will be going live 6-14-24. This cute 2 bedroom house with an additional room on the main level that could be used for an office or playroom has a ton of potential. The upstairs' bedroom is not only large but has it's own bathroom with room to expand or be creative. With some TLC and creativity, this home can really be a great first home for a family with getting to be not far from Washington Park. The house is located on W. Lawrence but the 2 car garage is located on Illinois street. Freezer to remain with home - all personal items will be removed prior to closing other than appliances to go with home. Pre-inspection included. This house is being sold "As-Is".
Zillow last checked: 8 hours ago
Listing updated: August 03, 2024 at 01:01pm
Listed by:
Dwayne Peterson Offc:217-303-8445,
Keller Williams Capital
Bought with:
Fritz Pfister, 475091171
RE/MAX Professionals
Source: RMLS Alliance,MLS#: CA1029538 Originating MLS: Capital Area Association of Realtors
Originating MLS: Capital Area Association of Realtors

Facts & features
Interior
Bedrooms & bathrooms
- Bedrooms: 2
- Bathrooms: 2
- Full bathrooms: 2
Bedroom 1
- Level: Main
- Dimensions: 9ft 24in x 11ft 23in
Bedroom 2
- Level: Upper
- Dimensions: 11ft 4in x 18ft 19in
Other
- Level: Main
- Dimensions: 10ft 6in x 11ft 3in
Other
- Area: 106
Kitchen
- Level: Main
- Dimensions: 10ft 0in x 11ft 4in
Living room
- Level: Main
- Dimensions: 11ft 2in x 16ft 2in
Main level
- Area: 986
Upper level
- Area: 231
Heating
- Forced Air
Cooling
- Central Air
Appliances
- Included: Dishwasher, Dryer, Microwave, Range, Refrigerator, Washer
Features
- Ceiling Fan(s)
- Windows: Blinds
- Basement: Partially Finished,Unfinished
Interior area
- Total structure area: 1,217
- Total interior livable area: 1,323 sqft
Property
Parking
- Total spaces: 2
- Parking features: Detached
- Garage spaces: 2
- Details: Number Of Garage Remotes: 2
Lot
- Size: 5,460 sqft
- Dimensions: 42 x 130
- Features: Corner Lot, Level
Details
- Parcel number: 1433.0155014
Construction
Type & style
- Home type: SingleFamily
- Property subtype: Single Family Residence, Residential
Materials
- Frame, Aluminum Siding
- Roof: Shingle
Condition
- New construction: No
- Year built: 1920
Utilities & green energy
- Sewer: Public Sewer
- Water: Public
Community & neighborhood
Location
- Region: Springfield
- Subdivision: Unknown
Other
Other facts
- Road surface type: Paved
Price history
| Date | Event | Price |
|---|---|---|
| 7/30/2024 | Sold | $93,000-2%$70/sqft |
Source: | ||
| 6/14/2024 | Pending sale | $94,900$72/sqft |
Source: | ||
| 6/14/2024 | Listed for sale | $94,900+24.1%$72/sqft |
Source: | ||
| 4/24/2015 | Sold | $76,500-3%$58/sqft |
Source: | ||
| 1/16/2015 | Price change | $78,900-1.4%$60/sqft |
Source: RE/MAX PROFESSIONALS #143719 | ||
Public tax history
| Year | Property taxes | Tax assessment |
|---|---|---|
| 2024 | $2,163 -1.9% | $33,862 +9.5% |
| 2023 | $2,204 +5.4% | $30,930 +5.4% |
| 2022 | $2,091 +4.5% | $29,340 +3.9% |
Find assessor info on the county website
Neighborhood: Historic West Side
Nearby schools
GreatSchools rating
- 3/10Dubois Elementary SchoolGrades: K-5Distance: 0.4 mi
- 2/10U S Grant Middle SchoolGrades: 6-8Distance: 0.7 mi
- 7/10Springfield High SchoolGrades: 9-12Distance: 0.7 mi

Get pre-qualified for a loan
At Zillow Home Loans, we can pre-qualify you in as little as 5 minutes with no impact to your credit score.An equal housing lender. NMLS #10287.


