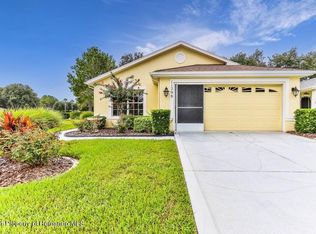This is what you have been looking for & now it can be yours! Cayman model neat & clean 2 bed, 2 bath, 2 car patio home w/ maintenance free perks in the peaceful 55+ gated community of The Wellington. Open floor plan w/ kitchen /family room combo, corian counters, tile floors & vaulted ceilings throughout. Spacious master w/ new wood look tile & walk in closet. Bed 2 has its own walk in closet + built in desk/work station. Inside laundry room w/ extra cabinet storage & washer/dryer included. Back covered porch is screened w/ ample windows giving peaceful views of the lovely back yard setting, New roof 2018, fresh exterior paint, water softener, hurricane shutters, screened garage + worry free irrigation included. Enjoy the Wellingtons amenities to include gated guard house, club house, pool, bar & grill, tennis courts, fitness room & more! Close to all shopping, restaurants + quick access to the Suncoast Parkway. Welcome home!
This property is off market, which means it's not currently listed for sale or rent on Zillow. This may be different from what's available on other websites or public sources.
