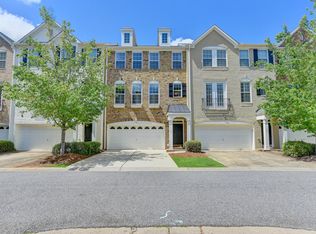Closed
$545,000
11290 Musette Cir, Alpharetta, GA 30009
4beds
2,488sqft
Townhouse, Residential
Built in 2005
1,393.92 Square Feet Lot
$551,200 Zestimate®
$219/sqft
$3,183 Estimated rent
Home value
$551,200
$496,000 - $612,000
$3,183/mo
Zestimate® history
Loading...
Owner options
Explore your selling options
What's special
Stunning spacious end unit townhome in the heart of Alpharetta! 2.4 miles from Avalon and 1.6 miles to downtown Alpharetta * Walk to Ameris Bank Amphitheatre, Fetch Dog Park and within 4 mins of drive to Topgolf, North Point Mall, Main Event and Alpharetta Loop and Big Creek Greenway * Main level features a large and open floor plan, elegant family room with fireplace and large kitchen featuring new stainless steel appliances, granite counter tops, large island, extended breakfast area and abundant sunlight * This unit is also one of very few in the neighborhood with two extra rooms that can serve as a home office, play area or additional sitting room and substantial deck for grilling and entertaining * Spacious owner suite on 3rd level features a recently renovated bathroom with soaking tub, tiled shower and a large closet room * Two additional secondary bedrooms, one with walk-in closet, and a full bath and laundry room * Lower-level offers full bath, a 4th bedroom and a spacious entertainment room with it own separate flight of stairs access to main level * Very active community with swimming pool and playground!
Zillow last checked: 8 hours ago
Listing updated: September 11, 2024 at 10:53pm
Listing Provided by:
Rupan Saha,
Virtual Properties Realty. Biz
Bought with:
Mingwei Yang, 408931
Virtual Properties Realty.com
Source: FMLS GA,MLS#: 7425394
Facts & features
Interior
Bedrooms & bathrooms
- Bedrooms: 4
- Bathrooms: 4
- Full bathrooms: 3
- 1/2 bathrooms: 1
Primary bedroom
- Features: Oversized Master, Roommate Floor Plan, Other
- Level: Oversized Master, Roommate Floor Plan, Other
Bedroom
- Features: Oversized Master, Roommate Floor Plan, Other
Primary bathroom
- Features: Double Vanity, Separate Tub/Shower, Soaking Tub
Dining room
- Features: Open Concept, Other
Kitchen
- Features: Breakfast Room, Cabinets White, Kitchen Island, Pantry, View to Family Room, Other
Heating
- Central, Natural Gas
Cooling
- Ceiling Fan(s), Central Air
Appliances
- Included: Dishwasher, Dryer, Gas Cooktop, Gas Water Heater, Microwave, Range Hood, Refrigerator, Washer
- Laundry: Laundry Room, Upper Level
Features
- Entrance Foyer 2 Story, High Ceilings 9 ft Lower, High Ceilings 9 ft Main, Vaulted Ceiling(s), Walk-In Closet(s), Other
- Flooring: Carpet, Laminate
- Windows: Insulated Windows
- Basement: Finished,Finished Bath,Walk-Out Access
- Number of fireplaces: 1
- Fireplace features: Electric, Family Room
- Common walls with other units/homes: End Unit,No One Above,No One Below
Interior area
- Total structure area: 2,488
- Total interior livable area: 2,488 sqft
Property
Parking
- Total spaces: 2
- Parking features: Garage, Garage Door Opener
- Garage spaces: 2
Accessibility
- Accessibility features: Accessible Bedroom
Features
- Levels: Three Or More
- Patio & porch: Deck, Patio
- Exterior features: Courtyard, No Dock
- Pool features: None
- Spa features: None
- Fencing: None
- Has view: Yes
- View description: Trees/Woods, Other
- Waterfront features: None
- Body of water: None
Lot
- Size: 1,393 sqft
- Features: Corner Lot, Landscaped, Level
Details
- Additional structures: None
- Parcel number: 12 260006900638
- Other equipment: None
- Horse amenities: None
Construction
Type & style
- Home type: Townhouse
- Architectural style: Townhouse
- Property subtype: Townhouse, Residential
- Attached to another structure: Yes
Materials
- Brick Front, Cement Siding
- Foundation: Brick/Mortar
- Roof: Shingle
Condition
- Resale
- New construction: No
- Year built: 2005
Utilities & green energy
- Electric: 110 Volts
- Sewer: Public Sewer
- Water: Public
- Utilities for property: Electricity Available, Natural Gas Available, Phone Available, Sewer Available, Water Available
Green energy
- Energy efficient items: None
- Energy generation: None
Community & neighborhood
Security
- Security features: Carbon Monoxide Detector(s), Smoke Detector(s)
Community
- Community features: Homeowners Assoc, Near Public Transport, Near Schools, Near Shopping, Near Trails/Greenway, Swim Team
Location
- Region: Alpharetta
- Subdivision: Westside Villas
HOA & financial
HOA
- Has HOA: Yes
- HOA fee: $330 monthly
- Services included: Maintenance Grounds, Maintenance Structure, Reserve Fund, Swim, Termite, Trash
- Association phone: 678-297-9566
Other
Other facts
- Listing terms: Cash,Conventional
- Ownership: Fee Simple
- Road surface type: Asphalt, Concrete
Price history
| Date | Event | Price |
|---|---|---|
| 9/6/2024 | Sold | $545,000-0.9%$219/sqft |
Source: | ||
| 8/7/2024 | Pending sale | $549,900$221/sqft |
Source: | ||
| 7/26/2024 | Listed for sale | $549,900+101.8%$221/sqft |
Source: | ||
| 7/15/2016 | Sold | $272,500-2.3%$110/sqft |
Source: | ||
| 7/9/2016 | Pending sale | $279,000$112/sqft |
Source: RE/MAX ON MAIN #5713401 | ||
Public tax history
| Year | Property taxes | Tax assessment |
|---|---|---|
| 2024 | -- | $188,160 |
| 2023 | $2,280 -14.5% | $188,160 +28.8% |
| 2022 | $2,666 +0.2% | $146,120 +7.4% |
Find assessor info on the county website
Neighborhood: North Point
Nearby schools
GreatSchools rating
- 7/10Hembree Springs Elementary SchoolGrades: PK-5Distance: 2 mi
- 8/10Northwestern Middle SchoolGrades: 6-8Distance: 3.4 mi
- 10/10Milton High SchoolGrades: 9-12Distance: 3.6 mi
Schools provided by the listing agent
- Elementary: Manning Oaks
- Middle: Northwestern
- High: Milton - Fulton
Source: FMLS GA. This data may not be complete. We recommend contacting the local school district to confirm school assignments for this home.
Get a cash offer in 3 minutes
Find out how much your home could sell for in as little as 3 minutes with a no-obligation cash offer.
Estimated market value
$551,200
Get a cash offer in 3 minutes
Find out how much your home could sell for in as little as 3 minutes with a no-obligation cash offer.
Estimated market value
$551,200
