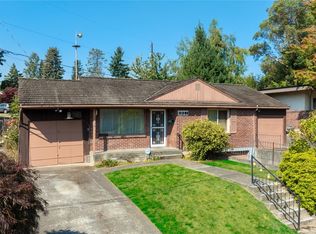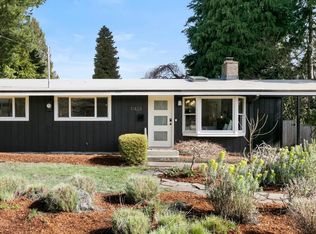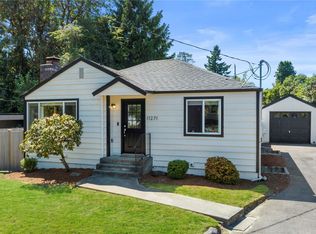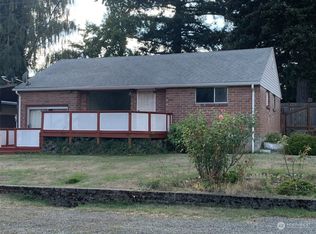Sold
Listed by:
Nicole Dankworth,
Real Broker LLC
Bought with: SCOUT
$812,000
11291 35th Avenue SW, Seattle, WA 98146
3beds
1,260sqft
Single Family Residence
Built in 1947
5,458.07 Square Feet Lot
$805,400 Zestimate®
$644/sqft
$2,618 Estimated rent
Home value
$805,400
$741,000 - $870,000
$2,618/mo
Zestimate® history
Loading...
Owner options
Explore your selling options
What's special
This beautifully remodeled 3-bedroom, 2-bath home sits on a spacious corner lot in a peaceful West Seattle neighborhood. Inside, you’ll find an open layout with a stylish kitchen featuring sleek countertops, stainless steel appliances, and custom cabinetry. The living and dining areas are perfect for both entertaining and relaxation. A large bonus room with French sliding doors opens directly to the backyard, offering flexible space for a home office, playroom, media area, or even another bedroom! Both bathrooms are thoughtfully designed w/ stylish finishes . The large lot offers plenty of room for gardening, entertaining, or expansion. Additional garage & storage space provide ideal options for hobbies or a workshop. PRIVATE BEACH ACCESS!
Zillow last checked: 8 hours ago
Listing updated: July 12, 2025 at 04:04am
Listed by:
Nicole Dankworth,
Real Broker LLC
Bought with:
Jennifer L. Nelson, 24021
SCOUT
Rebecca Ross, 21000114
SCOUT
Source: NWMLS,MLS#: 2368103
Facts & features
Interior
Bedrooms & bathrooms
- Bedrooms: 3
- Bathrooms: 2
- Full bathrooms: 1
- 3/4 bathrooms: 1
- Main level bathrooms: 2
- Main level bedrooms: 3
Primary bedroom
- Level: Main
Bedroom
- Level: Main
Bedroom
- Level: Main
Bathroom full
- Level: Main
Bathroom three quarter
- Level: Main
Bonus room
- Level: Main
Entry hall
- Level: Main
Kitchen with eating space
- Level: Main
Living room
- Level: Main
Utility room
- Level: Main
Heating
- Forced Air, Electric
Cooling
- None
Appliances
- Included: Dishwasher(s), Disposal, Dryer(s), Refrigerator(s), Stove(s)/Range(s), Washer(s), Garbage Disposal
Features
- Flooring: Ceramic Tile, Engineered Hardwood, Laminate
- Doors: French Doors
- Has fireplace: No
Interior area
- Total structure area: 1,260
- Total interior livable area: 1,260 sqft
Property
Parking
- Total spaces: 1
- Parking features: Driveway, Attached Garage
- Attached garage spaces: 1
Features
- Levels: One
- Stories: 1
- Entry location: Main
- Patio & porch: Ceramic Tile, French Doors
- Has view: Yes
- View description: Territorial
Lot
- Size: 5,458 sqft
- Features: Corner Lot, Paved, Fenced-Partially, Patio, Shop
- Topography: Level,Sloped
- Residential vegetation: Fruit Trees, Garden Space
Details
- Parcel number: 6329000655
- Zoning: NR2
- Zoning description: Jurisdiction: City
- Special conditions: Standard
Construction
Type & style
- Home type: SingleFamily
- Property subtype: Single Family Residence
Materials
- Brick, Wood Siding
- Foundation: Poured Concrete
Condition
- Year built: 1947
Utilities & green energy
- Electric: Company: City of Seattle
- Sewer: Sewer Connected, Company: City of Seattle
- Water: Public, Company: City of Seattle
Community & neighborhood
Location
- Region: Seattle
- Subdivision: Arbor Heights
Other
Other facts
- Listing terms: Cash Out,Conventional,FHA,VA Loan
- Cumulative days on market: 15 days
Price history
| Date | Event | Price |
|---|---|---|
| 6/11/2025 | Sold | $812,000+1.6%$644/sqft |
Source: | ||
| 5/15/2025 | Pending sale | $799,000$634/sqft |
Source: | ||
| 5/1/2025 | Listed for sale | $799,000+59.8%$634/sqft |
Source: | ||
| 10/18/2024 | Sold | $500,000$397/sqft |
Source: Public Record | ||
Public tax history
| Year | Property taxes | Tax assessment |
|---|---|---|
| 2024 | $5,878 +2.9% | $564,000 +2.5% |
| 2023 | $5,710 +5.2% | $550,000 -5.8% |
| 2022 | $5,430 +9.3% | $584,000 +19.4% |
Find assessor info on the county website
Neighborhood: Arbor Heights
Nearby schools
GreatSchools rating
- 6/10Arbor Heights Elementary SchoolGrades: PK-5Distance: 0.7 mi
- 5/10Denny Middle SchoolGrades: 6-8Distance: 2.1 mi
- 3/10Chief Sealth High SchoolGrades: 9-12Distance: 2.1 mi

Get pre-qualified for a loan
At Zillow Home Loans, we can pre-qualify you in as little as 5 minutes with no impact to your credit score.An equal housing lender. NMLS #10287.
Sell for more on Zillow
Get a free Zillow Showcase℠ listing and you could sell for .
$805,400
2% more+ $16,108
With Zillow Showcase(estimated)
$821,508


