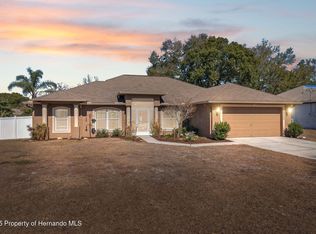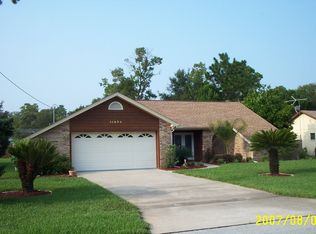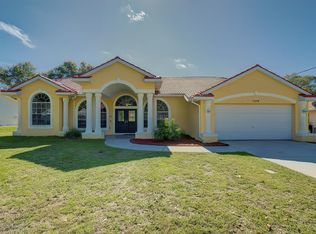Sold for $325,000
$325,000
11291 Blythville Rd, Spring Hill, FL 34608
3beds
1,350sqft
Single Family Residence
Built in 1986
10,000 Square Feet Lot
$323,200 Zestimate®
$241/sqft
$2,072 Estimated rent
Home value
$323,200
$307,000 - $339,000
$2,072/mo
Zestimate® history
Loading...
Owner options
Explore your selling options
What's special
Welcome to this charming 3-bedroom, 2-bathroom pool home in Spring Hill! With 1,350 sq. ft. of well-designed living space, this residence features luxury vinyl flooring throughout, an upgraded kitchen with granite countertops, stainless steel appliances, and brand-new cabinets. Both bathrooms have been tastefully updated, adding to the home’s modern appeal. The 2-car garage provides ample space for storage and parking. Key updates include a 2010 roof, a 2017 HVAC system, and exterior paint refreshed in 2019. Relax in your beautifully maintained lanai with recently sealed pavers (2024) or take a dip in the pool, which received an acid wash in 2024. This home is ready for you to move in and enjoy!
Zillow last checked: 8 hours ago
Listing updated: June 09, 2025 at 06:18pm
Listing Provided by:
Xenia Pino, LLC 786-564-0501,
BINGHAM REALTY INC 813-788-2759
Bought with:
Non-Member Agent
STELLAR NON-MEMBER OFFICE
Source: Stellar MLS,MLS#: TB8318725 Originating MLS: Suncoast Tampa
Originating MLS: Suncoast Tampa

Facts & features
Interior
Bedrooms & bathrooms
- Bedrooms: 3
- Bathrooms: 2
- Full bathrooms: 2
Primary bedroom
- Features: Built-in Closet
- Level: First
Kitchen
- Level: First
Living room
- Level: First
Heating
- Central
Cooling
- Central Air
Appliances
- Included: Cooktop, Dishwasher, Dryer, Microwave, Refrigerator, Washer
- Laundry: Laundry Room
Features
- Ceiling Fan(s), High Ceilings
- Flooring: Luxury Vinyl
- Doors: Sliding Doors
- Has fireplace: No
Interior area
- Total structure area: 2,146
- Total interior livable area: 1,350 sqft
Property
Parking
- Total spaces: 2
- Parking features: Garage - Attached
- Attached garage spaces: 2
Features
- Levels: One
- Stories: 1
- Exterior features: Storage
- Has private pool: Yes
- Pool features: In Ground, Screen Enclosure
Lot
- Size: 10,000 sqft
Details
- Parcel number: R3232317518012130320
- Zoning: R
- Special conditions: None
Construction
Type & style
- Home type: SingleFamily
- Property subtype: Single Family Residence
Materials
- Block, Stucco
- Foundation: Slab
- Roof: Shingle
Condition
- New construction: No
- Year built: 1986
Utilities & green energy
- Sewer: Septic Tank
- Water: Public
- Utilities for property: Cable Available, Electricity Available, Phone Available, Water Available
Community & neighborhood
Location
- Region: Spring Hill
- Subdivision: SPRING HILL
HOA & financial
HOA
- Has HOA: No
Other fees
- Pet fee: $0 monthly
Other financial information
- Total actual rent: 0
Other
Other facts
- Listing terms: Cash,Conventional,FHA,VA Loan
- Ownership: Fee Simple
- Road surface type: Asphalt
Price history
| Date | Event | Price |
|---|---|---|
| 12/10/2025 | Listing removed | $329,900$244/sqft |
Source: My State MLS #11537318 Report a problem | ||
| 9/3/2025 | Price change | $329,900-2.9%$244/sqft |
Source: My State MLS #11537318 Report a problem | ||
| 8/7/2025 | Listed for sale | $339,900-2.6%$252/sqft |
Source: My State MLS #11537318 Report a problem | ||
| 7/30/2025 | Listing removed | $349,000$259/sqft |
Source: My State MLS #11537318 Report a problem | ||
| 7/16/2025 | Listed for sale | $349,000+7.4%$259/sqft |
Source: My State MLS #11537318 Report a problem | ||
Public tax history
| Year | Property taxes | Tax assessment |
|---|---|---|
| 2024 | $680 +8.9% | $119,180 +3% |
| 2023 | $625 -61.2% | $115,709 +3% |
| 2022 | $1,610 +0.9% | $112,339 +3% |
Find assessor info on the county website
Neighborhood: 34608
Nearby schools
GreatSchools rating
- 5/10Spring Hill Elementary SchoolGrades: PK-5Distance: 1.1 mi
- 6/10West Hernando Middle SchoolGrades: 6-8Distance: 4.7 mi
- 2/10Central High SchoolGrades: 9-12Distance: 4.4 mi
Get a cash offer in 3 minutes
Find out how much your home could sell for in as little as 3 minutes with a no-obligation cash offer.
Estimated market value$323,200
Get a cash offer in 3 minutes
Find out how much your home could sell for in as little as 3 minutes with a no-obligation cash offer.
Estimated market value
$323,200


