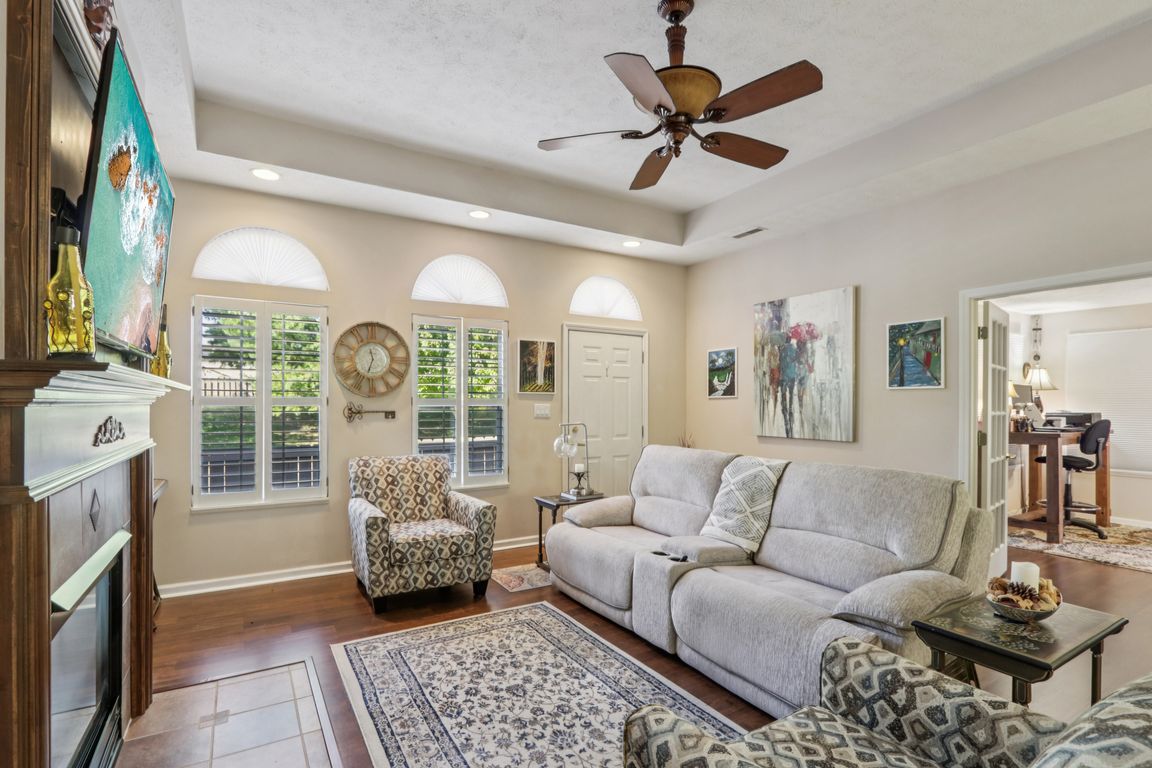
Active
$349,900
2beds
1,494sqft
11291 Courtyard Way, Fishers, IN 46038
2beds
1,494sqft
Residential, condominium
Built in 2000
2 Attached garage spaces
$234 price/sqft
$355 monthly HOA fee
What's special
Cozy gas fireplaceSplit bedroom layoutCorner lotCoffee stationStainless steel appliancesHandicap-accessible showerVersatile laundry room
Welcome to this impeccably maintained 2-bedroom, 2-bath ranch-style condo with sun room offering a bright, open floor plan and effortless main-level living, all on a corner lot! The spacious great room with cozy gas fireplace flows seamlessly into the dining area and kitchen - ideal for both everyday living and entertaining.The ...
- 1 day |
- 169 |
- 3 |
Source: MIBOR as distributed by MLS GRID,MLS#: 22070236
Travel times
Living Room
Kitchen
Primary Bedroom
Zillow last checked: 7 hours ago
Listing updated: 7 hours ago
Listing Provided by:
Peg Tharp Atherton 317-281-3533,
F.C. Tucker Company
Source: MIBOR as distributed by MLS GRID,MLS#: 22070236
Facts & features
Interior
Bedrooms & bathrooms
- Bedrooms: 2
- Bathrooms: 2
- Full bathrooms: 2
- Main level bathrooms: 2
- Main level bedrooms: 2
Primary bedroom
- Level: Main
- Area: 182 Square Feet
- Dimensions: 13x14
Bedroom 2
- Level: Main
- Area: 156 Square Feet
- Dimensions: 12x13
Dining room
- Level: Main
- Area: 160 Square Feet
- Dimensions: 10x16
Great room
- Level: Main
- Area: 289 Square Feet
- Dimensions: 17x17
Kitchen
- Level: Main
- Area: 100 Square Feet
- Dimensions: 10x10
Laundry
- Level: Main
- Area: 35 Square Feet
- Dimensions: 7X5
Sun room
- Level: Main
- Area: 156 Square Feet
- Dimensions: 13x12
Heating
- Forced Air, Natural Gas
Cooling
- Central Air
Appliances
- Included: Dishwasher, ENERGY STAR Qualified Appliances, Disposal, MicroHood, Electric Oven, Refrigerator, Gas Water Heater, Water Softener Owned
- Laundry: Main Level
Features
- Attic Pull Down Stairs, Breakfast Bar, Cathedral Ceiling(s), Tray Ceiling(s), Ceiling Fan(s), Pantry, Walk-In Closet(s)
- Has basement: No
- Attic: Pull Down Stairs
- Number of fireplaces: 1
- Fireplace features: Gas Log, Great Room
- Common walls with other units/homes: 1 Common Wall
Interior area
- Total structure area: 1,494
- Total interior livable area: 1,494 sqft
Video & virtual tour
Property
Parking
- Total spaces: 2
- Parking features: Attached
- Attached garage spaces: 2
- Details: Garage Parking Other(Finished Garage)
Features
- Levels: One
- Stories: 1
- Entry location: Building Private Entry,Ground Level
- Patio & porch: Patio
- Exterior features: Putting Green
- Fencing: Fenced,Partial,Front Yard,Gate,Split Rail
Lot
- Size: 1,306.8 Square Feet
- Features: Close to Clubhouse, Corner Lot, Mature Trees
Details
- Parcel number: 291402034003000006
- Horse amenities: None
Construction
Type & style
- Home type: Condo
- Architectural style: Ranch
- Property subtype: Residential, Condominium
- Attached to another structure: Yes
Materials
- Brick, Cedar
- Foundation: Slab
Condition
- New construction: No
- Year built: 2000
Utilities & green energy
- Water: Public
Community & HOA
Community
- Features: Low Maintenance Lifestyle, Clubhouse, Curbs, Fitness Center, Lake, Pool, Sidewalks, Street Lights
- Subdivision: Courtyard Lakes
HOA
- Has HOA: Yes
- Amenities included: Clubhouse, Fitness Center, Insurance, Maintenance, Maintenance Grounds, Management, Pool, Snow Removal
- Services included: Clubhouse, Entrance Common, Exercise Room, Insurance, Lawncare, Maintenance Grounds, Maintenance Structure, Maintenance, Management, Putting Green, Snow Removal
- HOA fee: $355 monthly
- HOA phone: 317-570-4358
Location
- Region: Fishers
Financial & listing details
- Price per square foot: $234/sqft
- Tax assessed value: $281,500
- Annual tax amount: $2,740
- Date on market: 10/29/2025