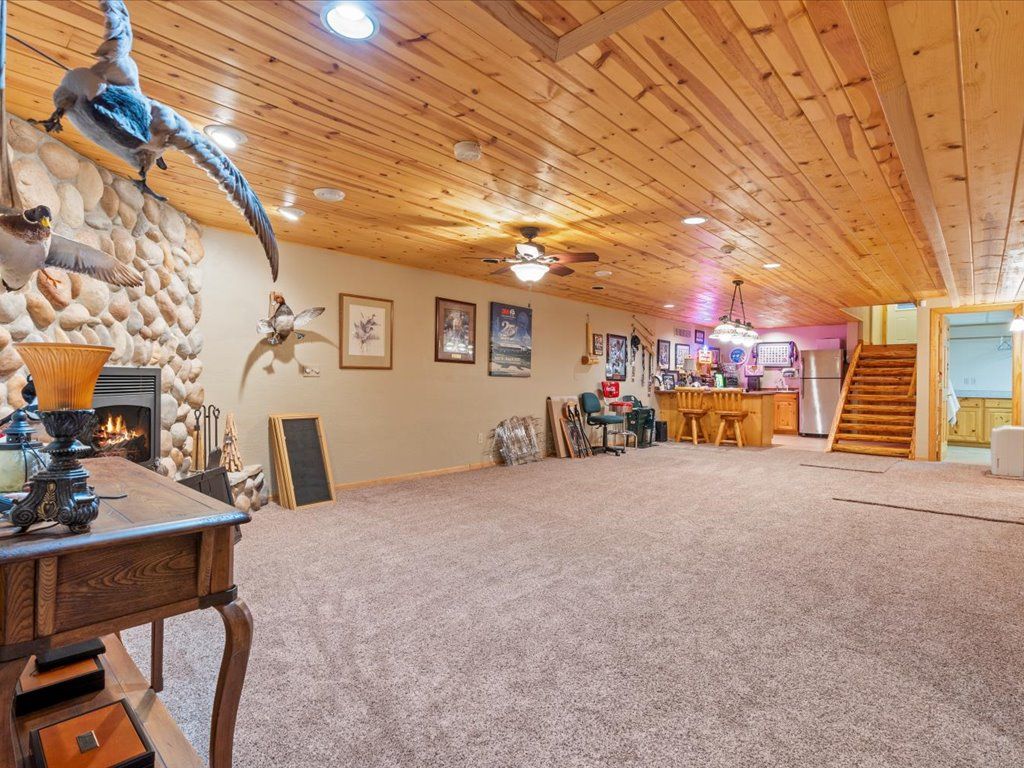
Active with contingencyPrice cut: $50K (10/6)
$1,100,000
6beds
4,966sqft
11292 Half Moon Dr, Merrifield, MN 56465
6beds
4,966sqft
Single family residence
Built in 1991
30.57 Acres
5 Attached garage spaces
$222 price/sqft
What's special
Center islandPrivate pondExpansive formal dining roomLuxurious primary suiteCustom backsplashGranite countertopsGourmet kitchen
Private Lakeside Retreat on 30.5 Acres with Pond, Creek & 600 Ft on Lake Edward. Welcome to your ultimate getaway - a stunning home nestled on 30.5 secluded acres featuring a private pond, a peaceful creek, and an impressive 600 feet of shoreline on the beautiful Lake Edward. This property offers the ...
- 77 days |
- 1,479 |
- 28 |
Source: NorthstarMLS as distributed by MLS GRID,MLS#: 6781870
Travel times
Family Room
Kitchen
Primary Bedroom
Zillow last checked: 8 hours ago
Listing updated: November 05, 2025 at 05:30am
Listed by:
Patricia L Havlish 612-418-2218,
RE/MAX Results,
Chad Schwendeman 218-831-4663
Source: NorthstarMLS as distributed by MLS GRID,MLS#: 6781870
Facts & features
Interior
Bedrooms & bathrooms
- Bedrooms: 6
- Bathrooms: 4
- Full bathrooms: 2
- 3/4 bathrooms: 1
- 1/2 bathrooms: 1
Rooms
- Room types: Living Room, Dining Room, Informal Dining Room, Kitchen, Laundry, Bedroom 1, Bedroom 2, Bedroom 3, Office, Bedroom 4, Bedroom 5, Bedroom 6, Amusement Room, Recreation Room, Sauna
Bedroom 1
- Level: Main
- Area: 252 Square Feet
- Dimensions: 14x18
Bedroom 2
- Level: Main
- Area: 168 Square Feet
- Dimensions: 14x12
Bedroom 3
- Level: Upper
- Area: 425 Square Feet
- Dimensions: 25x17
Bedroom 4
- Level: Upper
- Area: 638 Square Feet
- Dimensions: 29x22
Bedroom 5
- Level: Lower
- Area: 168 Square Feet
- Dimensions: 12x14
Bedroom 6
- Level: Lower
- Area: 156 Square Feet
- Dimensions: 13x12
Other
- Level: Lower
- Area: 680 Square Feet
- Dimensions: 40x17
Dining room
- Level: Main
- Area: 323 Square Feet
- Dimensions: 19x17
Informal dining room
- Level: Main
- Area: 285 Square Feet
- Dimensions: 19x15
Kitchen
- Level: Main
- Area: 182 Square Feet
- Dimensions: 14x13
Laundry
- Level: Main
- Area: 144 Square Feet
- Dimensions: 16x9
Laundry
- Level: Lower
- Area: 110 Square Feet
- Dimensions: 10x11
Living room
- Level: Main
- Area: 400 Square Feet
- Dimensions: 25x16
Office
- Level: Upper
- Area: 209 Square Feet
- Dimensions: 19x11
Recreation room
- Level: Lower
- Area: 448 Square Feet
- Dimensions: 28x16
Sauna
- Level: Lower
- Area: 20 Square Feet
- Dimensions: 4x5
Heating
- Forced Air, Fireplace(s)
Cooling
- Central Air
Appliances
- Included: Cooktop, Dishwasher, Microwave, Range, Refrigerator, Stainless Steel Appliance(s), Washer
Features
- Basement: Block,Egress Window(s),Finished,Storage Space,Sump Basket,Tile Shower
- Number of fireplaces: 2
- Fireplace features: Amusement Room, Gas, Living Room, Stone, Wood Burning
Interior area
- Total structure area: 4,966
- Total interior livable area: 4,966 sqft
- Finished area above ground: 3,292
- Finished area below ground: 1,674
Video & virtual tour
Property
Parking
- Total spaces: 5
- Parking features: Attached, Covered, Gravel, Garage, Garage Door Opener, Heated Garage, Insulated Garage, Multiple Garages
- Attached garage spaces: 5
- Has uncovered spaces: Yes
Accessibility
- Accessibility features: None
Features
- Levels: Two
- Stories: 2
- Patio & porch: Deck
- Pool features: None
- Has view: Yes
- View description: Lake, Panoramic
- Has water view: Yes
- Water view: Lake
- Waterfront features: Creek/Stream, Lake Front, Pond, Waterfront Elevation(0-4), Waterfront Num(18030500), Lake Bottom(Sand), Lake Acres(2574), Lake Depth(75)
- Body of water: Edward
- Frontage length: Water Frontage: 603
Lot
- Size: 30.57 Acres
- Features: Many Trees
Details
- Additional structures: Pole Building
- Foundation area: 2210
- Additional parcels included: 73230570,73230569
- Parcel number: 73230568
- Zoning description: Shoreline,Residential-Single Family
Construction
Type & style
- Home type: SingleFamily
- Property subtype: Single Family Residence
Materials
- Fiber Cement, Block, Frame
- Roof: Age Over 8 Years
Condition
- Age of Property: 34
- New construction: No
- Year built: 1991
Utilities & green energy
- Electric: Circuit Breakers
- Gas: Natural Gas
- Sewer: Private Sewer, Septic System Compliant - Yes
- Water: Drilled, Well
Community & HOA
HOA
- Has HOA: No
Location
- Region: Merrifield
Financial & listing details
- Price per square foot: $222/sqft
- Tax assessed value: $878,500
- Annual tax amount: $5,782
- Date on market: 9/3/2025
- Cumulative days on market: 129 days