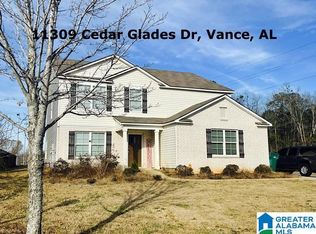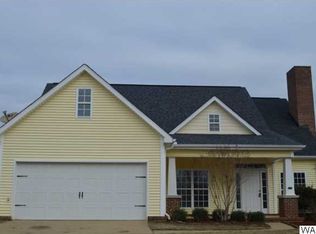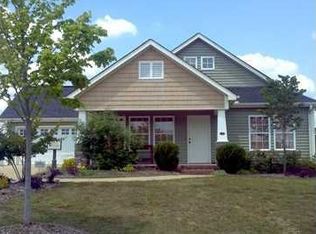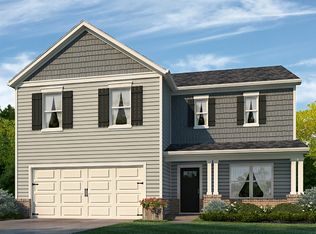WELCOME HOME to this beautiful 3 bedroom 2 story home with 2 and a half baths! Only 1.9 miles from the Mercedes Plant in Vance. Located right across from a beautifully maintained family park. Rare opportunity to live this close to the interstate and still feel like you are in the privacy of country living on ONE acre! The wrap around porch is perfect for entertaining & enjoying the privacy of your backyard. The backyard has an above ground pool, an RV parking location (with electricity) & a shed. Inside there are all hardwood & tile floors (no carpet)! The kitchen has all matching newer appliances, gas stovetop, & granite counters with an island. The full daylight unfinished basement has poured concrete walls & is framed (for future sheetrock) & plumed for a bathroom & has a sump pump already installed. It wouldn't take much to finish it into a mancave, workshop, additional bedroom and/or den! There's also an alarm system. Zoned for Brookwood High & Middle Schools & Vance Elementary!
This property is off market, which means it's not currently listed for sale or rent on Zillow. This may be different from what's available on other websites or public sources.




