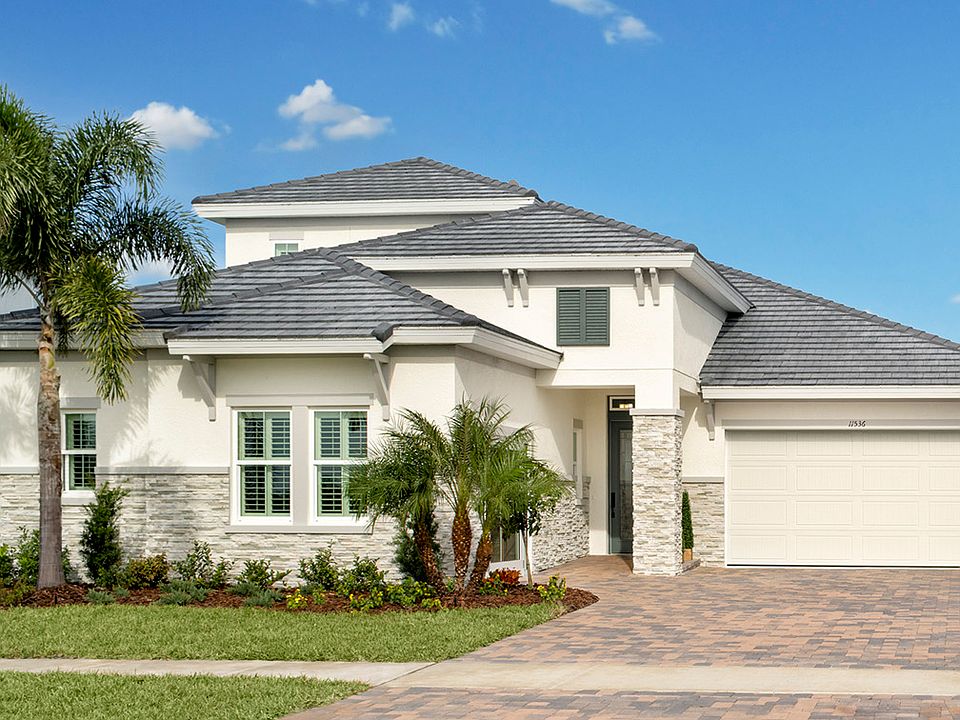For a limited time and while funds last, enjoy a 4.99% (5.23-6.202% APR)* 30-year fixed rate on this home. Speak to a Homes by WestBay Sales Consultant for full details.This two-story, 4 bedroom home offers a wonderful open floorplan encompassing a den office accessed from the foyer. A combination grand room, an island kitchen and casual dining are located downstairs including a guest suite and bathroom. This home features Quartz countertops with an upgraded gourmet kitchen appliance package. Also included with this home is an spacious lanai overlooking stunning wetland views. The upper level offers an expansive bonus room and an oversized secondary bedroom with a large walk-in closet.*Financing offer available only on select Quick Move-In Homes when using our preferred lender and is subject to change without notice. Offer valid for FHA and VA loan programs at a 4.99% 30-year fixed interest rate (5.78% APR for FHA; 5.23% APR for VA) or Conventional 7/6 ARM at 4.99% on qualified buyers (6.202% APR). Rate buydown cannot be combined with other incentives, including cost contributions. Availability of funds is limited and offered on a first-come, first-served basis. Actual payment amounts, interest rates, and qualification are based on credit profile, loan program, and lender guidelines. Additional costs may apply. Must close by 12/23/25. See Sales Consultant or preferred lender for complete details.
New construction
$1,329,216
11295 Blissby St, Venice, FL 34293
4beds
3,460sqft
Single Family Residence
Built in 2025
-- sqft lot
$1,285,900 Zestimate®
$384/sqft
$-- HOA
What's special
Guest suiteIsland kitchenSpacious lanaiDen officeQuartz countertopsExpansive bonus roomOpen floorplan
This home is based on the Bayport II plan.
Call: (941) 336-7033
- 106 days |
- 148 |
- 12 |
Zillow last checked: 11 hours ago
Listing updated: 11 hours ago
Listed by:
Homes by WestBay
Source: Homes By WestBay
Travel times
Schedule tour
Select your preferred tour type — either in-person or real-time video tour — then discuss available options with the builder representative you're connected with.
Facts & features
Interior
Bedrooms & bathrooms
- Bedrooms: 4
- Bathrooms: 4
- Full bathrooms: 4
Interior area
- Total interior livable area: 3,460 sqft
Video & virtual tour
Property
Parking
- Total spaces: 3
- Parking features: Garage
- Garage spaces: 3
Features
- Levels: 2.0
- Stories: 2
Details
- Parcel number: 0810030181
Construction
Type & style
- Home type: SingleFamily
- Property subtype: Single Family Residence
Condition
- New Construction
- New construction: Yes
- Year built: 2025
Details
- Builder name: Homes by WestBay
Community & HOA
Community
- Subdivision: Wellen Park
Location
- Region: Venice
Financial & listing details
- Price per square foot: $384/sqft
- Tax assessed value: $177,800
- Annual tax amount: $5,801
- Date on market: 6/30/2025
About the community
Pool
Wellen Park is a vibrant and thriving community located in Venice, FL, offering a modern and connected lifestyle. Situated amidst picturesque landscapes and natural beauty, this master-planned community provides an exceptional living experience for residents of all ages. With an emphasis on outdoor living, Wellen Park provides an extensive network of trails, parks, and green spaces, encouraging an active and healthy lifestyle. Residents can enjoy activities such as walking, jogging, cycling, and picnicking in the beautiful surroundings.
Source: Homes By WestBay

