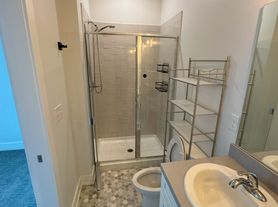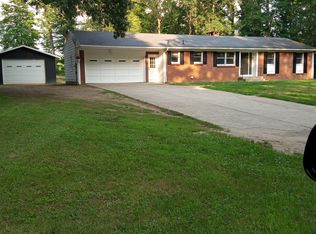12 Month Lease, $2,348 deposit, Available Oct 10
Built by Bosgraaf Homes, Sessions Pointe Villas is a new community of two and three-bedroom townhomes and duplexes with an attached garage. Located in Tallmadge Township, near Grand Rapids, just off of Lake Michigan Drive, Sessions Pointe Villas offers a selection of floor plans offering a different layout, different garage sizes, and number of bedrooms.
Each townhome features a spacious floor plan; private entrances; a master suite with an attached full bath, a large walk-in closet; central air; an attached garage; in-unit, full-sized, washer and dryer; and more!
Each kitchen is outfitted with a full suite of GE stainless steel appliances, granite countertops, and custom cabinet layouts ready to host and cook in!
Sessions Pointe Villas are located just over six and a half short miles from downtown Grand Rapids, and just three miles from Walker, giving these townhomes easy access to things like Uber, Lyft, UberEats, and more.
Sessions Drive is a short distance away from Aldi, Meijer, Blain's, and many local eateries and retail stores.
Pets are welcome with a two-pet max. Non-refundable pet deposit and monthly pet fees apply.
Request your tour today!!
Tenant covers gas and electric. There is a $65 utility surcharge for water/sewer and garbage.
Pets are negotiable with additional fees.
2 pet max.
Townhouse for rent
$2,348/mo
11295 Sessions Dr, Grand Rapids, MI 49534
3beds
1,965sqft
Price may not include required fees and charges.
Townhouse
Available now
Cats, dogs OK
Central air
In unit laundry
Attached garage parking
Baseboard
What's special
Attached garageCustom cabinet layoutsGranite countertopsSpacious floor planLarge walk-in closetCentral airPrivate entrances
- 13 days |
- -- |
- -- |
Travel times
Facts & features
Interior
Bedrooms & bathrooms
- Bedrooms: 3
- Bathrooms: 3
- Full bathrooms: 2
- 1/2 bathrooms: 1
Heating
- Baseboard
Cooling
- Central Air
Appliances
- Included: Dishwasher, Dryer, Freezer, Microwave, Oven, Refrigerator, Washer
- Laundry: In Unit
Features
- Walk In Closet
- Flooring: Carpet, Hardwood
Interior area
- Total interior livable area: 1,965 sqft
Property
Parking
- Parking features: Attached
- Has attached garage: Yes
- Details: Contact manager
Features
- Exterior features: Bicycle storage, Heating system: Baseboard, Walk In Closet
Details
- Parcel number: 701024376009
Construction
Type & style
- Home type: Townhouse
- Property subtype: Townhouse
Building
Management
- Pets allowed: Yes
Community & HOA
Location
- Region: Grand Rapids
Financial & listing details
- Lease term: 1 Year
Price history
| Date | Event | Price |
|---|---|---|
| 9/25/2025 | Listed for rent | $2,348+4.4%$1/sqft |
Source: Zillow Rentals | ||
| 10/3/2023 | Listing removed | -- |
Source: Zillow Rentals | ||
| 8/18/2023 | Listed for rent | $2,250$1/sqft |
Source: Zillow Rentals | ||

