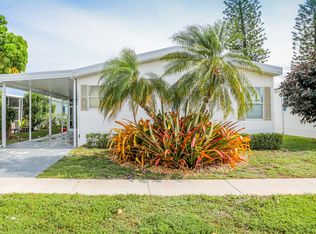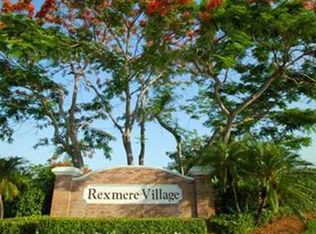LE JARDIN is a charming two bedroom plus Den/3rd Bedroom, two bath home built by Skyline, with a desirable split floor plan that incorporates a den and separate eat-in kitchen area / breakfast room. Beautifully finished walls add to the sophistication of this home. From the curb, the green trim, including decorative shutters present a soothing and tranquil image that is perfectly complemented by the lush manicured lawn, shrub borders and palm trees. The triangle windows are another distinctive exterior feature of this lovely home. The entrance leads into an open plan living, dining and kitchen. The airy and bright living area has ample natural light invited in through the wide mini-blind treated sliding glass windows with triangular sun windows panels above. An elegant chandelier fan adds a touch of old world charm to the space. The entire house has been upgraded with gorgeous hardwood laminate flooring. Pastel green wall paint adds a soothing feel to the entire area. The dining space is located adjacent to the kitchen and is separated from it by a counter top with an overhang and storage cabinets above – perfect for storing crockery or for doubling as a snack bar with stools. A chandelier hanging above the space reserved for the dining table adds elegance to the dining space. The kitchen has all white cabinetry that complements the green wall paint and adds to the tranquil ambiance. It is equipped with essential modern appliances, including a dishwasher, microwave, stove/oven and refrigerator. Ample storage space is provided by the cabinets while two counter tops present ample work space. Just off the kitchen is a utility area with a full sized washer/dryer included in the price of this home! The master bedroom in ‘Le Jardin’ is spacious and airy with two mini-blind treated windows inviting in ample natural light and framing the beautiful landscaped greenery outdoors. The en suite bath has modern amenities, including ‘his & hers’ built-in countertop basins with storage underneath, and a walk-in glass shower enclosure. Finally, like all homes in this lovely lakeside community, you will enjoy central air and heat, off-street covered parking, your own outdoor storage shed, professional landscaping and sprinkler system, and access to the community's extensive recreational amenities including gorgeous fitness center overlooking the lake, tennis, basketball, putting green, clubhouse, sauna, heated Olympic sized pool complex, lake recreation and more. **TO SCHEDULE A TOUR OF THIS VERY SPECIAL HOME, CONTACT RALPH AT (954) 417-8936 **.
This property is off market, which means it's not currently listed for sale or rent on Zillow. This may be different from what's available on other websites or public sources.

